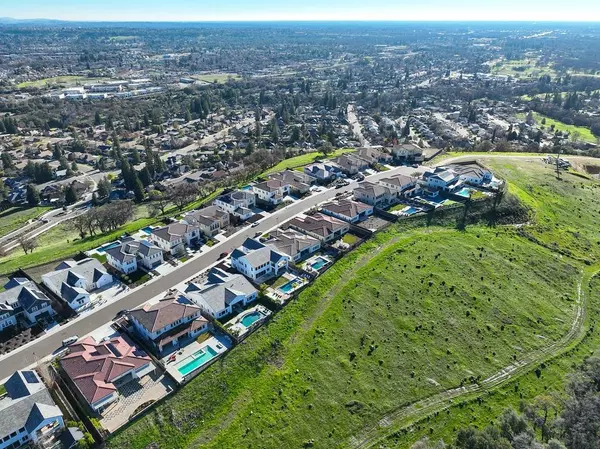$1,810,000
$1,799,900
0.6%For more information regarding the value of a property, please contact us for a free consultation.
5 Beds
5 Baths
4,238 SqFt
SOLD DATE : 04/10/2024
Key Details
Sold Price $1,810,000
Property Type Single Family Home
Sub Type Single Family Residence
Listing Status Sold
Purchase Type For Sale
Square Footage 4,238 sqft
Price per Sqft $427
Subdivision Skyline
MLS Listing ID 224000055
Sold Date 04/10/24
Bedrooms 5
Full Baths 4
HOA Y/N No
Originating Board MLS Metrolist
Year Built 2021
Lot Size 0.276 Acres
Acres 0.2758
Property Description
Experience the breathtaking views offered by this stunning luxury residence, situated in the esteemed hilltop community of Skyline. This 2021-built Toll Brothers masterpiece includes owned solar, a 3-car garage, and an exquisite Italianate elevation exterior design. Step inside to discover an interior that mirrors a model home, showcasing high end finishes throughout. The main living area features a remarkable 20 ft sliding glass door with inviting panoramic views. The chef's kitchen showcases a 12 ft sliding glass door and a Jenn Air custom panel 48-inch built-in fridge, perfectly complemented by soft-close drawers and cabinets throughout. The primary bedroom sanctuary, complete with a walkout balcony features 12 ft glass sliding doors. Step into the oversized backyard, which includes a custom-designed pool by Premier Pools. This oasis offers deck jet water features, a cabo shelf, and LED lighting. Adjacent sits an Above Ground Spa from a local Master Spas dealer - the Precision 8. With no HOA fees, award-winning schools, and easy access to surrounding miles of scenic walking trails, as well as convenient access to the I-80 freeway, this residence stands as a testament to why Skyline remains among the most coveted neighborhoods in Placer County.
Location
State CA
County Placer
Area 12677
Direction GPS
Rooms
Master Bathroom Double Sinks, Marble, Tub, Quartz, Window
Master Bedroom Balcony, Closet, Walk-In Closet
Living Room Cathedral/Vaulted, View
Dining Room Space in Kitchen
Kitchen Pantry Closet, Quartz Counter, Island, Island w/Sink
Interior
Interior Features Formal Entry
Heating Central, Gas
Cooling Ceiling Fan(s), Central, MultiUnits
Flooring Carpet, Vinyl
Fireplaces Number 1
Fireplaces Type Living Room, Gas Log
Window Features Caulked/Sealed,Dual Pane Full,Window Screens
Appliance Built-In Freezer, Gas Cook Top, Gas Plumbed, Built-In Gas Range, Gas Water Heater, Built-In Refrigerator, Hood Over Range, Ice Maker, Dishwasher, Disposal, Microwave, Plumbed For Ice Maker, Tankless Water Heater
Laundry Ground Floor
Exterior
Exterior Feature Dog Run
Parking Features 24'+ Deep Garage, Boat Storage, Tandem Garage, Garage Facing Front
Garage Spaces 3.0
Fence Back Yard, Metal, Fenced, Wood
Pool Built-In
Utilities Available Public, Solar, Electric, Internet Available, Natural Gas Available, Natural Gas Connected
View City, Hills, Mountains
Roof Type Tile
Private Pool Yes
Building
Lot Description Court, Greenbelt, Landscape Back, Landscape Front
Story 2
Foundation Slab
Sewer Public Sewer
Water Public
Architectural Style Contemporary
Level or Stories Two
Schools
Elementary Schools Rocklin Unified
Middle Schools Rocklin Unified
High Schools Rocklin Unified
School District Placer
Others
Senior Community No
Tax ID 030-280-010-000
Special Listing Condition None
Pets Allowed Cats OK, Dogs OK
Read Less Info
Want to know what your home might be worth? Contact us for a FREE valuation!

Our team is ready to help you sell your home for the highest possible price ASAP

Bought with Real Broker

Making real estate fast, fun and stress-free!






