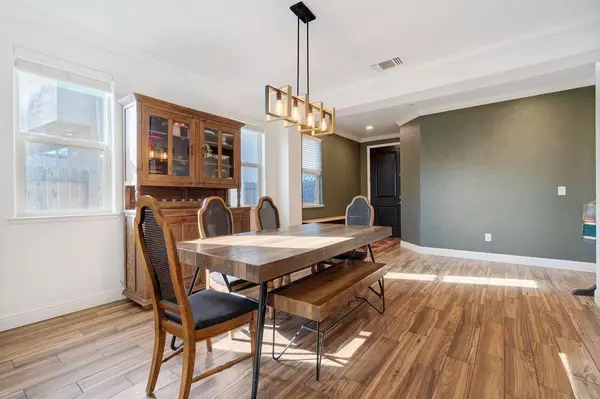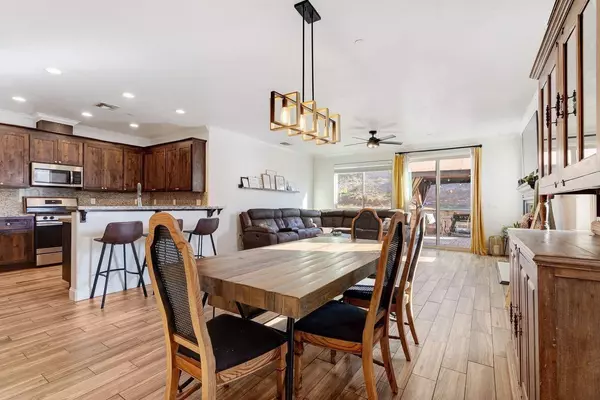$495,000
$495,000
For more information regarding the value of a property, please contact us for a free consultation.
4 Beds
2 Baths
1,855 SqFt
SOLD DATE : 03/06/2024
Key Details
Sold Price $495,000
Property Type Single Family Home
Sub Type Single Family Residence
Listing Status Sold
Purchase Type For Sale
Square Footage 1,855 sqft
Price per Sqft $266
Subdivision Wildflower
MLS Listing ID 224005367
Sold Date 03/06/24
Bedrooms 4
Full Baths 2
HOA Y/N No
Originating Board MLS Metrolist
Year Built 2019
Lot Size 6,534 Sqft
Acres 0.15
Property Description
Beautiful and spacious, this newer home is in a great subdivision in Ione called Wildflower. This is a very nice floorplan on this 4 bedroom/2-bathroom with a nice backyard for privacy. The solar panels are owned plus this home has upgraded floors. The sellers have done some nice upgrades since they purchased this home in 2019 including: Epoxy garage floors, 16 fully paid solar panels, upgraded dishwasher-sink and faucet, upgraded lighting fixtures in living room and dining room, upgraded white paint, upgraded mirrors and siding in guest bathroom, tile floors in living room, dining room and hallways, Xeriscaped backyard and BRAND NEW Carpet in November 2023. Some unique features you may enjoy are that Santa and the easter bunny come through the subdivision each year on fire trucks plus you will be able to see the town's fireworks display from the comfort of your own front yard. The backyard is large enough for a pool and has no neighbors behind you! This is a Kaiser area and centrally located with an easy commute to Sacramento or Modesto. Town is just a few blocks away and Jackson is a few miles away plus a path to the park for the kiddos and the schools are close. NO HOA FEES!
Location
State CA
County Amador
Area 22001
Direction Highway 88 to 104, enter into subdivision of Foothill. Turn on Dandelion and turn right, house on left at mailboxes.
Rooms
Master Bathroom Closet, Shower Stall(s), Double Sinks, Tub, Walk-In Closet, Quartz
Master Bedroom Outside Access
Living Room View
Dining Room Dining/Living Combo
Kitchen Quartz Counter, Island, Island w/Sink
Interior
Heating Central
Cooling Ceiling Fan(s)
Flooring Carpet, Tile
Fireplaces Number 1
Fireplaces Type Living Room, Gas Piped
Window Features Dual Pane Full
Appliance Free Standing Gas Range, Dishwasher, Disposal, Microwave
Laundry Cabinets, Inside Room
Exterior
Exterior Feature Entry Gate
Garage Attached, Garage Door Opener
Garage Spaces 2.0
Fence Fenced, None, Full
Utilities Available Cable Connected, DSL Available, Solar, Natural Gas Connected
View Hills
Roof Type Tile
Topography Level,Upslope
Street Surface Paved
Porch Uncovered Deck, Uncovered Patio
Private Pool No
Building
Lot Description Landscape Front
Story 1
Foundation Slab
Sewer Public Sewer
Water Public
Architectural Style Modern/High Tech
Level or Stories One
Schools
Elementary Schools Amador Unified
Middle Schools Amador Unified
High Schools Amador Unified
School District Amador
Others
Senior Community No
Tax ID 011-350-001-000
Special Listing Condition None
Pets Description Yes
Read Less Info
Want to know what your home might be worth? Contact us for a FREE valuation!

Our team is ready to help you sell your home for the highest possible price ASAP

Bought with Realty One Group Complete

Making real estate fast, fun and stress-free!






