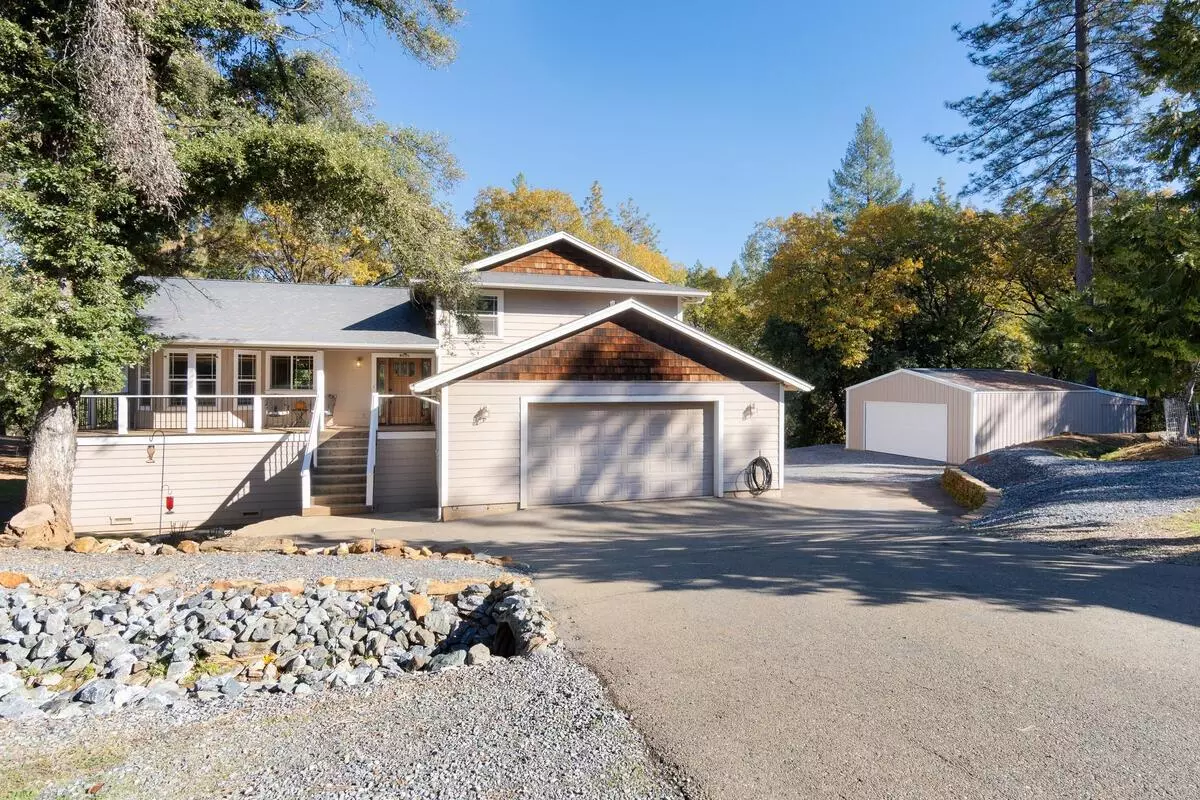$599,000
$599,000
For more information regarding the value of a property, please contact us for a free consultation.
3 Beds
3 Baths
2,175 SqFt
SOLD DATE : 02/29/2024
Key Details
Sold Price $599,000
Property Type Single Family Home
Sub Type Single Family Residence
Listing Status Sold
Purchase Type For Sale
Square Footage 2,175 sqft
Price per Sqft $275
MLS Listing ID 223111760
Sold Date 02/29/24
Bedrooms 3
Full Baths 2
HOA Fees $25/ann
HOA Y/N Yes
Originating Board MLS Metrolist
Year Built 2005
Lot Size 2.090 Acres
Acres 2.09
Property Description
Welcome to this 3 bed, 2 1/2 bath home tucked away against the serene countryside. This beautiful property offers an abundance of useable land and a treed backdrop. The main level features an open concept kitchen, eating area, family room and deck overlooking the yard. Upstairs you'll find the primary room with en-suite bath, large walk-in closet, 2 guest rooms and the full guest bath. An extra living room and 1/2 bath are located just down from the kitchen. And the huge finished basement offers extra guest bedrooms, space for a home office, or game room/bonus room! Many features have been updated including paint, flooring, hot water heater, fencing, and more! Cement board siding is another bonus feature! In addition to an attached two-car garage, you'll love the 24x24 pre-engineered steel building with 220 power. In addition, there's a barn/shed for extra storage. This home is turn-key and ready for it's new owner! Located close to many outdoor amenities including the American River where you can river raft and kayak or hiking the American Canyon Trail.
Location
State CA
County El Dorado
Area 12901
Direction Hwy 193 to Sliger Mine. House is on the right.
Rooms
Family Room View
Basement Partial
Master Bathroom Shower Stall(s), Double Sinks, Soaking Tub, Tile, Window
Master Bedroom Walk-In Closet
Living Room Great Room, View
Dining Room Breakfast Nook, Formal Area
Kitchen Breakfast Area, Tile Counter
Interior
Heating Propane, Central
Cooling Ceiling Fan(s), Central
Flooring Carpet, Laminate, Tile, Wood
Equipment Attic Fan(s)
Window Features Dual Pane Full
Appliance Free Standing Refrigerator, Gas Cook Top, Gas Water Heater, Dishwasher, Disposal, Plumbed For Ice Maker, Free Standing Electric Oven
Laundry Cabinets, Laundry Closet, Dryer Included, Electric, Ground Floor, Washer Included, In Garage
Exterior
Exterior Feature Dog Run
Parking Features 24'+ Deep Garage, Attached, RV Access, Detached, Garage Door Opener, Garage Facing Front
Garage Spaces 2.0
Carport Spaces 2
Fence Metal, Partial, Wood, Front Yard
Utilities Available Propane Tank Leased, Dish Antenna, Electric, Internet Available
Amenities Available Park
View Forest, Mountains
Roof Type Shingle
Topography Forest,Hillside,Lot Sloped,Trees Many,Rock Outcropping
Street Surface Paved
Porch Front Porch, Back Porch, Covered Deck
Private Pool No
Building
Lot Description Private, Shape Irregular, Low Maintenance
Story 3
Foundation Concrete
Sewer Septic System
Water Meter on Site, Public
Level or Stories MultiSplit
Schools
Elementary Schools Black Oak Mine
Middle Schools Black Oak Mine
High Schools Black Oak Mine
School District El Dorado
Others
Senior Community No
Tax ID 061-611-019-000
Special Listing Condition None
Read Less Info
Want to know what your home might be worth? Contact us for a FREE valuation!

Our team is ready to help you sell your home for the highest possible price ASAP

Bought with Lisa Drake Properties

Making real estate fast, fun and stress-free!






