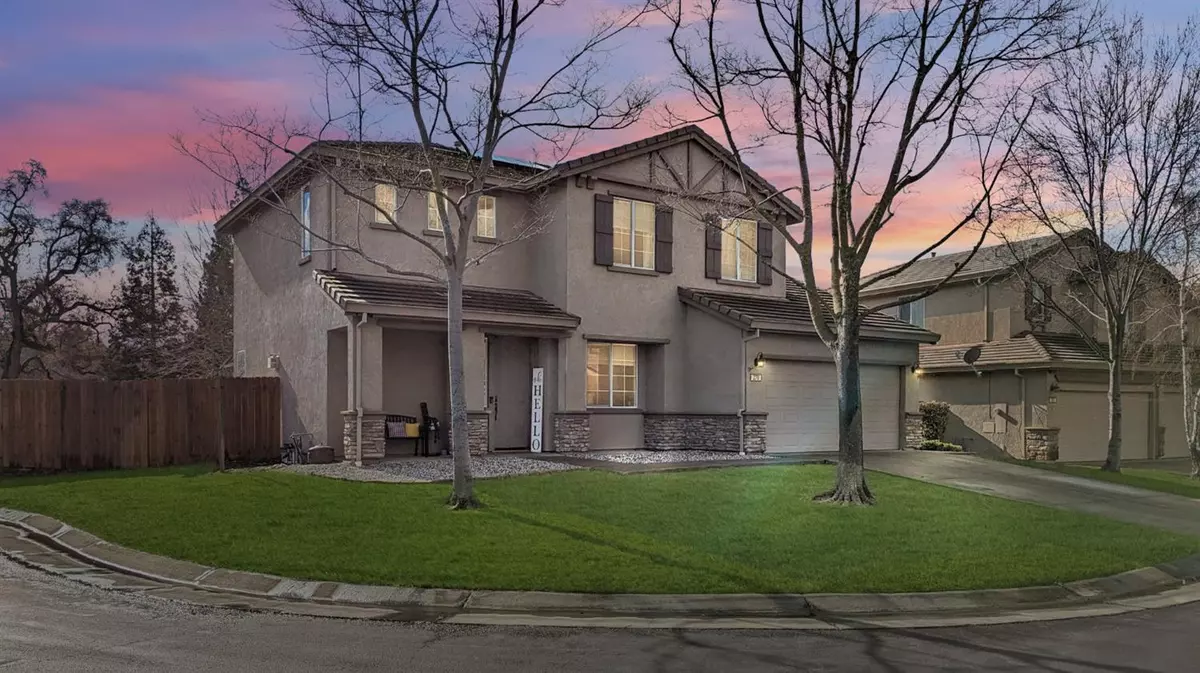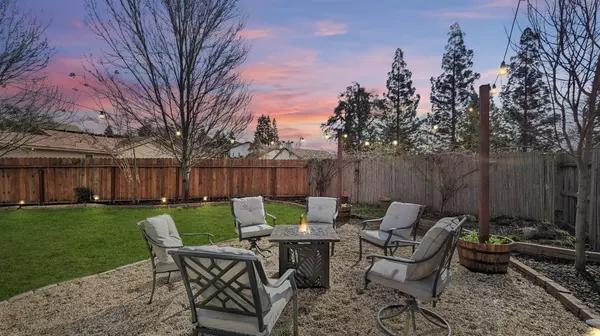$474,900
$474,900
For more information regarding the value of a property, please contact us for a free consultation.
4 Beds
3 Baths
1,906 SqFt
SOLD DATE : 02/28/2024
Key Details
Sold Price $474,900
Property Type Single Family Home
Sub Type Single Family Residence
Listing Status Sold
Purchase Type For Sale
Square Footage 1,906 sqft
Price per Sqft $249
Subdivision Gold Creek Estates
MLS Listing ID 224006920
Sold Date 02/28/24
Bedrooms 4
Full Baths 2
HOA Fees $160/mo
HOA Y/N Yes
Originating Board MLS Metrolist
Year Built 2005
Lot Size 6,534 Sqft
Acres 0.15
Property Description
Welcome to this beautiful home located in Gold Creek Estates, a gated subdivision offering walking trails, pool/game area, clubhouse, fitness center & maintained front yard landscaping. Situated on a spacious corner lot with the Solar Owned*, this home offers a blend of elegance and modern comfort. The heart of the home is the open living room and kitchen/dining concept with an inviting gas log fireplace. Enjoy the fully fenced backyard, accessible from the living area, providing a private oasis for relaxation & entertainment. Upstairs, you'll find 4 bedrooms with ample space for the entire family. The primary bedroom is a sanctuary with its ensuite bath featuring dual sinks, large soaking tub & an expansive walk-in closet. Lower level hosts a versatile bonus room, perfect for a home office, gym, formal dining, or additional entertainment space. Wood flooring graces the interior, complementing the modern & tasteful design of the guest bathrooms. Step outside to the landscaped backyard, complete with a beautiful flagstone patio & room for gardening. Enjoy the 3rd car tandem garage door providing convenient access & extra space, perfect for a workshop, or additional storage. Come see for yourself & Love where you Live! *Solar to be paid off by seller with an acceptable offer.
Location
State CA
County Calaveras
Area 22034
Direction From Hwy 99, West on Highway 26, Right into Gold Creek Estates entrance. Right on Gold Creek Dr, Right on Gold King Dr, property will be on the left hand side.
Rooms
Master Bathroom Shower Stall(s), Double Sinks, Soaking Tub, Tile, Walk-In Closet
Living Room Great Room
Dining Room Space in Kitchen, Dining/Living Combo, Formal Area
Kitchen Pantry Closet, Island, Tile Counter
Interior
Interior Features Cathedral Ceiling
Heating Central, Fireplace(s)
Cooling Ceiling Fan(s), Central
Flooring Carpet, Laminate, Wood
Fireplaces Number 1
Fireplaces Type Insert, Living Room, Gas Log
Window Features Dual Pane Full
Appliance Free Standing Gas Oven, Gas Cook Top, Dishwasher, Disposal, Microwave
Laundry Cabinets, Inside Room
Exterior
Garage Drive Thru Garage, Garage Door Opener
Garage Spaces 3.0
Fence Back Yard, Fenced, Wood
Utilities Available Cable Available, DSL Available, Internet Available, Natural Gas Connected
Amenities Available Pool, Clubhouse, Rec Room w/Fireplace, Exercise Room, Game Court Exterior, Gym, See Remarks
Roof Type Tile
Topography Snow Line Below,Level
Street Surface Paved
Porch Front Porch, Uncovered Patio
Private Pool No
Building
Lot Description Corner, Shape Regular, Landscape Back, Landscape Front
Story 2
Foundation Slab
Sewer Public Sewer
Water Public
Architectural Style Contemporary
Level or Stories Two
Schools
Elementary Schools Calaveras Unified
Middle Schools Calaveras Unified
High Schools Calaveras Unified
School District Calaveras
Others
HOA Fee Include Pool
Senior Community No
Tax ID 073-053-039
Special Listing Condition None
Pets Description Yes
Read Less Info
Want to know what your home might be worth? Contact us for a FREE valuation!

Our team is ready to help you sell your home for the highest possible price ASAP

Bought with Non-MLS Office

Making real estate fast, fun and stress-free!






