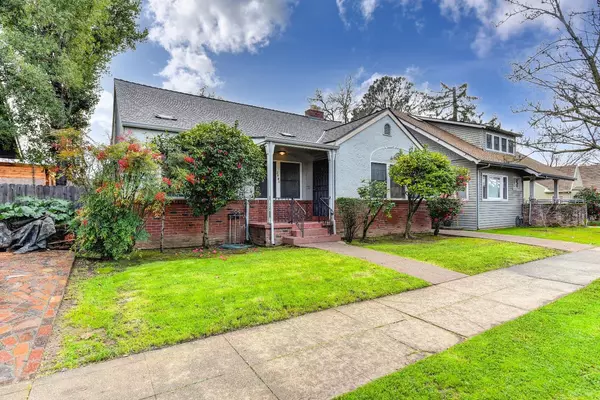$670,000
$599,990
11.7%For more information regarding the value of a property, please contact us for a free consultation.
3 Beds
1 Bath
1,320 SqFt
SOLD DATE : 02/26/2024
Key Details
Sold Price $670,000
Property Type Single Family Home
Sub Type Single Family Residence
Listing Status Sold
Purchase Type For Sale
Square Footage 1,320 sqft
Price per Sqft $507
Subdivision Curtis Oaks
MLS Listing ID 224009707
Sold Date 02/26/24
Bedrooms 3
Full Baths 1
HOA Y/N No
Originating Board MLS Metrolist
Year Built 1930
Lot Size 6,098 Sqft
Acres 0.14
Property Description
Tudor Cottage in the heart of Curtis Park! Nestled amongst remarkable homes on a great street only a couple of blocks from the park, this spacious 3 bedroom, 1 bath home has been owned by the same family for over 50 years and is waiting for you to bring a little love and put your touches on it! Spacious and open floor plan with great flow, original hardwood floors and built-ins throughout. Charming fireplace, coved ceilings in the living room and a super cute breakfast nook! Brand new roof and gutters, updated panel and water heater and a renovated bath with a walk-in shower. Large deep lot with plenty of room for entertaining, room for a pool and/or expanding the living space, and a huge deep garage with alley access and newer roof. Come enjoy all that Curtis Park has to offer... community, parks, restaurants, shopping and more! Come home!
Location
State CA
County Sacramento
Area 10818
Direction Turn Right onto 34th St, Right onto 5th Ave, Turn Left onto Franklin Blvd., Turn Right onto 5th Ave. House will be on the left.
Rooms
Basement Partial
Living Room Other
Dining Room Formal Room, Other
Kitchen Breakfast Room, Other Counter, Synthetic Counter, Wood Counter
Interior
Heating Central, Natural Gas
Cooling Ceiling Fan(s), Central
Flooring Vinyl, Wood
Fireplaces Number 1
Fireplaces Type Living Room
Appliance Free Standing Gas Oven, Free Standing Gas Range, Free Standing Refrigerator, Dishwasher
Laundry Cabinets, Inside Room
Exterior
Parking Features Detached
Garage Spaces 1.0
Fence Back Yard, Wood
Utilities Available Public, Electric, Natural Gas Connected
Roof Type Shingle,Composition
Topography Level,Trees Many
Street Surface Paved
Porch Front Porch, Back Porch
Private Pool No
Building
Lot Description Shape Regular, Landscape Back, Landscape Front
Story 1
Foundation Raised
Sewer In & Connected
Water Public
Architectural Style Cottage, Tudor, Vintage
Level or Stories One
Schools
Elementary Schools Sacramento Unified
Middle Schools Sacramento Unified
High Schools Sacramento Unified
School District Sacramento
Others
Senior Community No
Tax ID 013-0201-006-0000
Special Listing Condition None
Pets Allowed Yes
Read Less Info
Want to know what your home might be worth? Contact us for a FREE valuation!

Our team is ready to help you sell your home for the highest possible price ASAP

Bought with Coldwell Banker Realty
Making real estate fast, fun and stress-free!






