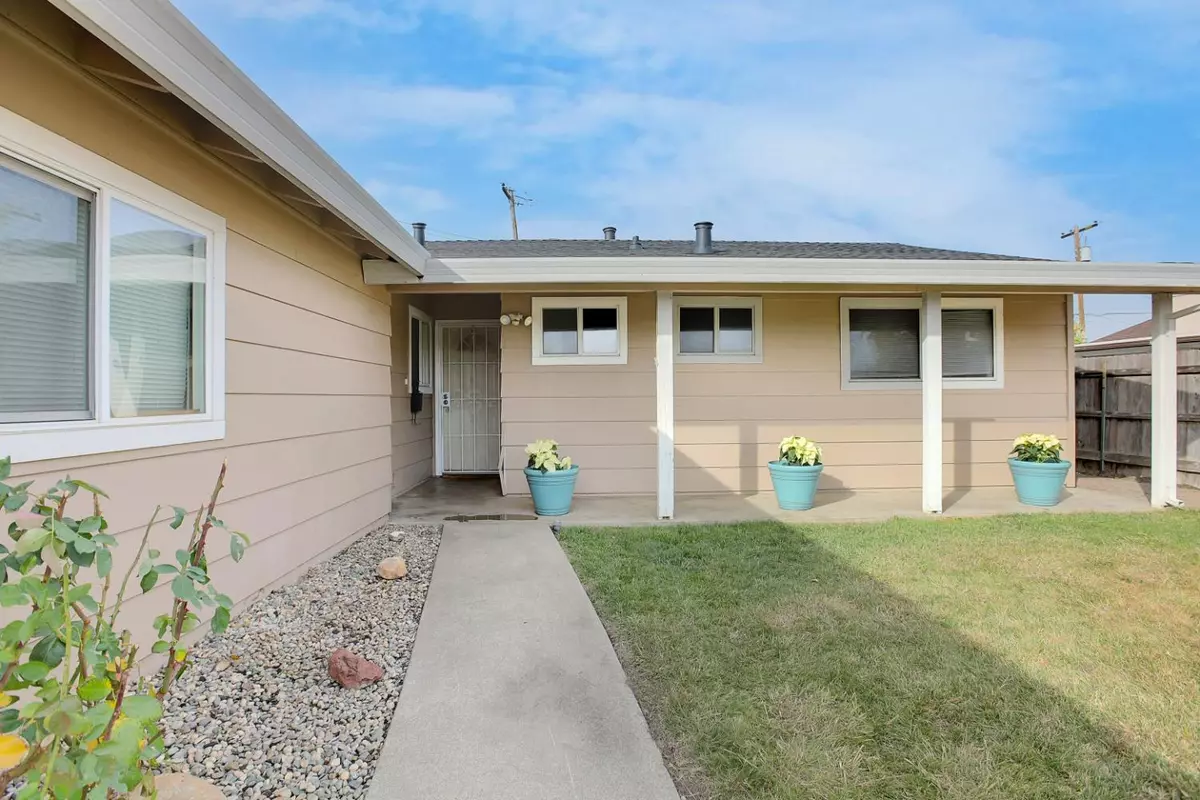$420,000
$420,000
For more information regarding the value of a property, please contact us for a free consultation.
3 Beds
2 Baths
1,240 SqFt
SOLD DATE : 02/07/2024
Key Details
Sold Price $420,000
Property Type Single Family Home
Sub Type Single Family Residence
Listing Status Sold
Purchase Type For Sale
Square Footage 1,240 sqft
Price per Sqft $338
MLS Listing ID 223117259
Sold Date 02/07/24
Bedrooms 3
Full Baths 2
HOA Y/N No
Originating Board MLS Metrolist
Year Built 1963
Lot Size 6,098 Sqft
Acres 0.14
Property Description
Welcome to your dream home in the heart of Foothill Farms! This charming residence offers the perfect blend of comfort and convenience. Equipped With dual pain windows, a new roof, and new HVAC system, 3 spacious bedrooms, including a master suite with an attached bathroom. Enjoy the elegance of tile flooring throughout the common areas, creating a modern and easy-to-maintain living space. Plush carpeting is found in the bedrooms, providing comfort and warmth. Situated in a prime location. You will have quick access to nearby schools, parks, shopping centers, and major freeways. Don't miss the opportunity to make this beautiful home in Foothill Farms your own!
Location
State CA
County Sacramento
Area 10842
Direction From Madison turn right on Hillsdale Blvd., turn left on Walerga, right on Willowbrook Dr., Left onto Meghan Way, right on Green Glen.
Rooms
Master Bathroom Shower Stall(s), Tile, Window
Master Bedroom Ground Floor
Living Room Great Room
Dining Room Breakfast Nook
Kitchen Pantry Cabinet, Tile Counter
Interior
Heating Central
Cooling Ceiling Fan(s), Central
Flooring Carpet, Tile
Fireplaces Number 1
Fireplaces Type Wood Burning
Window Features Dual Pane Full
Appliance Built-In Gas Oven, Built-In Gas Range, Dishwasher, Disposal, Microwave
Laundry In Garage
Exterior
Parking Features Garage Facing Front
Garage Spaces 2.0
Fence Back Yard
Utilities Available Public, Internet Available
Roof Type Composition
Private Pool No
Building
Lot Description Auto Sprinkler F&R, Curb(s)/Gutter(s), Shape Regular
Story 1
Foundation Slab
Sewer In & Connected, Public Sewer
Water Water District, Public
Architectural Style Traditional
Schools
Elementary Schools Twin Rivers Unified
Middle Schools Twin Rivers Unified
High Schools Twin Rivers Unified
School District Sacramento
Others
Senior Community No
Tax ID 220-0291-026-0000
Special Listing Condition None
Read Less Info
Want to know what your home might be worth? Contact us for a FREE valuation!

Our team is ready to help you sell your home for the highest possible price ASAP

Bought with Navigate Realty
Making real estate fast, fun and stress-free!






