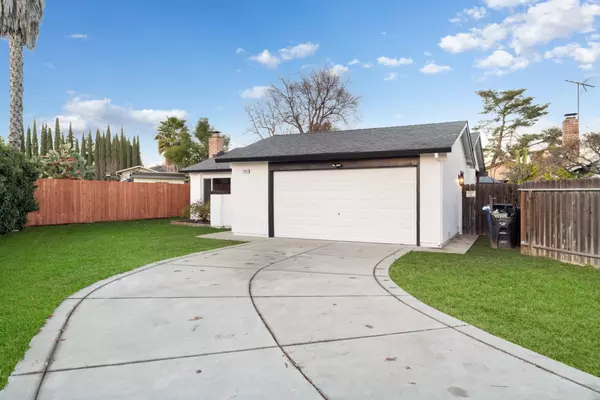$465,000
$469,888
1.0%For more information regarding the value of a property, please contact us for a free consultation.
3 Beds
2 Baths
1,188 SqFt
SOLD DATE : 01/29/2024
Key Details
Sold Price $465,000
Property Type Single Family Home
Sub Type Single Family Residence
Listing Status Sold
Purchase Type For Sale
Square Footage 1,188 sqft
Price per Sqft $391
MLS Listing ID 224001223
Sold Date 01/29/24
Bedrooms 3
Full Baths 2
HOA Y/N No
Originating Board MLS Metrolist
Year Built 1977
Lot Size 6,970 Sqft
Acres 0.16
Property Description
Welcome Home! This Foothill Farms Cutie has been professionally remodeled from top to bottom. Located in a very cute, well established area of Foothill Farms offering easy access to shopping, dining and HWY 80 for easy commuting. You will love the look and feel as you walk into LIGHT & BRIGHT & FRESH! With a stunning neutral color palette this home can accomadate any design you choose - traditional to modern. Gorgeous upgrades include - Stunning laminate flooring throughout, lovely new shaker style white cabinets, new doors with black hardware, Quartz countertops, stainless and black appliances, LED lighting and all new double pane vinyl windows. Not only is this home beautifully updated you will have no deferred maintenance with newer roof, heating and air and brand new water heater. All plumbing has been upgraded and every inch of home has been panited inside and out. Only thing left is for you to move in, make it your own and ENJOY! This one is a MUST SEE!!!
Location
State CA
County Sacramento
Area 10842
Direction From Greenback, right on Diablo Dr, Right on Woodforest Dr, Left on Woodside Dr, Right on Stanford Oak Dr to Hinkley Court
Rooms
Master Bathroom Shower Stall(s), Window
Master Bedroom Outside Access
Living Room Other
Dining Room Dining Bar
Kitchen Quartz Counter, Kitchen/Family Combo
Interior
Heating Central
Cooling Central
Flooring Laminate
Fireplaces Number 1
Fireplaces Type Living Room, Stone, Wood Burning
Window Features Dual Pane Full
Appliance Free Standing Gas Range, Dishwasher, Microwave
Laundry In Garage
Exterior
Parking Features Garage Facing Front
Garage Spaces 2.0
Fence Back Yard, Front Yard
Utilities Available Public, Natural Gas Connected
Roof Type Composition
Private Pool No
Building
Lot Description Court
Story 1
Foundation Slab
Sewer In & Connected
Water Public
Architectural Style Ranch
Level or Stories One
Schools
Elementary Schools Twin Rivers Unified
Middle Schools Twin Rivers Unified
High Schools Twin Rivers Unified
School District Sacramento
Others
Senior Community No
Tax ID 222-0280-017-0000
Special Listing Condition None
Read Less Info
Want to know what your home might be worth? Contact us for a FREE valuation!

Our team is ready to help you sell your home for the highest possible price ASAP

Bought with eXp Realty of California Inc.
Making real estate fast, fun and stress-free!






