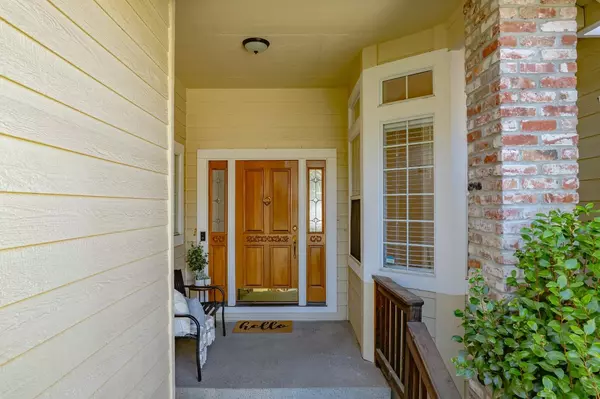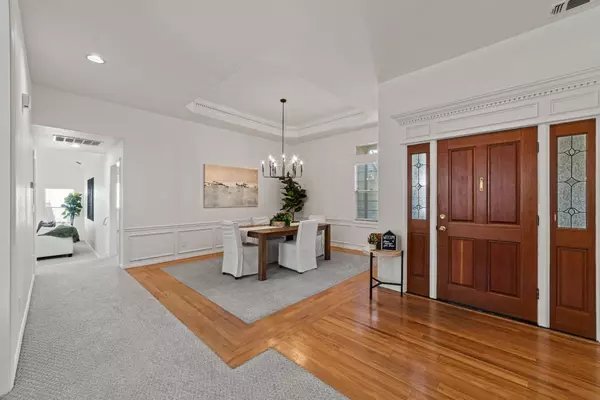$854,000
$872,500
2.1%For more information regarding the value of a property, please contact us for a free consultation.
4 Beds
3 Baths
2,486 SqFt
SOLD DATE : 01/24/2024
Key Details
Sold Price $854,000
Property Type Single Family Home
Sub Type Single Family Residence
Listing Status Sold
Purchase Type For Sale
Square Footage 2,486 sqft
Price per Sqft $343
Subdivision Oak Tree Village
MLS Listing ID 223091039
Sold Date 01/24/24
Bedrooms 4
Full Baths 3
HOA Y/N No
Originating Board MLS Metrolist
Year Built 1991
Lot Size 8,712 Sqft
Acres 0.2
Property Description
Situated in the desirable Oak Tree Village, this radiant home is just a leisurely stroll away from Jackson Elementary & several popular dining destinations. Cherished & maintained by its original owners since 1991, this 4-bed, 3-bath residence has undergone recent updates, including fresh paint, new flooring, light fixtures, modern kitchen appliances & HVAC. Step inside to experience a flood of natural light, complemented by high ceilings & picturesque windows. The formal dining & living rooms provide a sophisticated space for hosting, while the family room, complete with a brick fireplace & wet bar, ensures cozy winter nights. The updated kitchen stands out with its sleek quartz counters, pristine white cabinetry & stainless appliances, paired with a charming dining nook. The master suite is a true retreat, adorned with vaulted ceilings & an en-suite bathroom that promises indulgence with its soaking tub & spacious walk-in closet. The exterior doesn't disappoint either, showcasing a spacious backyard & a brand-new deck ideal for outdoor enjoyment. With its proximity to Folsom Lake, trails & top-rated schools, this home strikes the perfect balance between luxury & location. Dive into a lifestyle of comfort & convenience at 1230 Downieville Drive. NO HOA or Mello Roos!
Location
State CA
County El Dorado
Area 12602
Direction El Dorado Hills Blvd. North, Left on Downieville, Right on Downieville Drive. House will be on left.
Rooms
Family Room Cathedral/Vaulted
Master Bathroom Shower Stall(s), Double Sinks, Tub, Walk-In Closet
Master Bedroom Outside Access
Living Room Cathedral/Vaulted
Dining Room Breakfast Nook, Formal Room
Kitchen Pantry Closet, Slab Counter, Island
Interior
Heating Central, Fireplace(s), Wood Stove
Cooling Ceiling Fan(s), Central
Flooring Carpet, Wood
Fireplaces Number 1
Fireplaces Type Family Room
Equipment Central Vac Plumbed
Appliance Dishwasher
Laundry Cabinets, Sink, Inside Room
Exterior
Parking Features Garage Facing Front
Garage Spaces 3.0
Fence Fenced
Utilities Available Internet Available
Roof Type Composition
Porch Uncovered Deck
Private Pool No
Building
Lot Description Auto Sprinkler F&R
Story 1
Foundation Raised
Sewer In & Connected
Water Public
Architectural Style Craftsman
Schools
Elementary Schools Rescue Union
Middle Schools Rescue Union
High Schools El Dorado Union High
School District El Dorado
Others
Senior Community No
Tax ID 125-613-021-000
Special Listing Condition None
Read Less Info
Want to know what your home might be worth? Contact us for a FREE valuation!

Our team is ready to help you sell your home for the highest possible price ASAP

Bought with Dream Real Estate

Making real estate fast, fun and stress-free!






