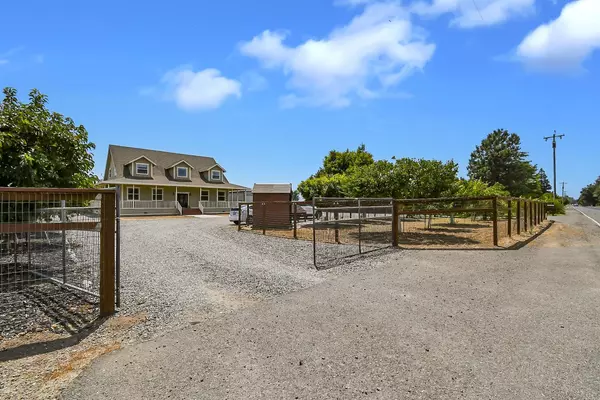$866,000
$879,000
1.5%For more information regarding the value of a property, please contact us for a free consultation.
5 Beds
4 Baths
3,352 SqFt
SOLD DATE : 01/23/2024
Key Details
Sold Price $866,000
Property Type Single Family Home
Sub Type Single Family Residence
Listing Status Sold
Purchase Type For Sale
Square Footage 3,352 sqft
Price per Sqft $258
MLS Listing ID 223080527
Sold Date 01/23/24
Bedrooms 5
Full Baths 4
HOA Y/N No
Originating Board MLS Metrolist
Year Built 2008
Lot Size 0.950 Acres
Acres 0.95
Property Description
Experience luxury country living this enchanted .95-acre estate. In under a 15 minute drive, you'll reach Sacramento, Roseville, Rocklin, Yuba City. This home is centrally located!! With NO HOA's. With over 3352 sq. ft. of brilliantly designed living space, this dream home offers custom details including 2x6 exterior walls, a tankless water heater, whole house fan, and zoned dual A/C units. The splendid open kitchen features top-of-the-line appliances, Quartz countertops, Knotty Alder cabinetry, a baker's counter with a breakfast bar, and an extra-large pantry. Ideal for a growing family, the grand formal dining room offers beautiful views. There are four spacious bedrooms, with a downstairs master featuring two walk-in closets, and two additional master suites upstairs. With 3.5 baths, an office, and a versatile bonus room, this home adapts to your lifestyle. Step into the magical backyard, a park-like oasis with a large pool, fruit trees, and space for animals. Additional perks include RV/Boat parking and a generous 30x60 shop. This is country living at its finest!
Location
State CA
County Sutter
Area 12414
Direction Head North on Highway 70, Turn Right on Kempton Road, Turn Left on Fourth Ave, Turn Right on Rio Oso Road. Home is on the Right.
Rooms
Master Bathroom Closet, Double Sinks, Tile, Tub
Master Bedroom Ground Floor, Walk-In Closet 2+, Sitting Area
Living Room Deck Attached, Great Room
Dining Room Formal Room
Kitchen Breakfast Area, Pantry Closet, Quartz Counter
Interior
Heating Pellet Stove, Central
Cooling Ceiling Fan(s), Central, Whole House Fan
Flooring Carpet, Wood
Fireplaces Number 1
Fireplaces Type Family Room
Window Features Dual Pane Full
Appliance Gas Cook Top, Dishwasher, Disposal, Microwave, Double Oven, Tankless Water Heater
Laundry Sink, Inside Room
Exterior
Parking Features Boat Storage, RV Access, RV Storage
Fence Fenced
Pool Gunite Construction
Utilities Available Cable Connected, Internet Available
Roof Type Composition
Topography Level
Porch Covered Patio, Wrap Around Porch
Private Pool Yes
Building
Lot Description Landscape Back, Landscape Front
Story 2
Foundation Raised
Sewer Septic Connected
Water Well
Architectural Style Farmhouse
Level or Stories Two
Schools
Elementary Schools Browns Elementary
Middle Schools Pleasant Grove Joint
High Schools East Nicolaus Joint
School District Sutter
Others
Senior Community No
Tax ID 28-101-014
Special Listing Condition None
Read Less Info
Want to know what your home might be worth? Contact us for a FREE valuation!

Our team is ready to help you sell your home for the highest possible price ASAP

Bought with Coldwell Banker Realty

Making real estate fast, fun and stress-free!






