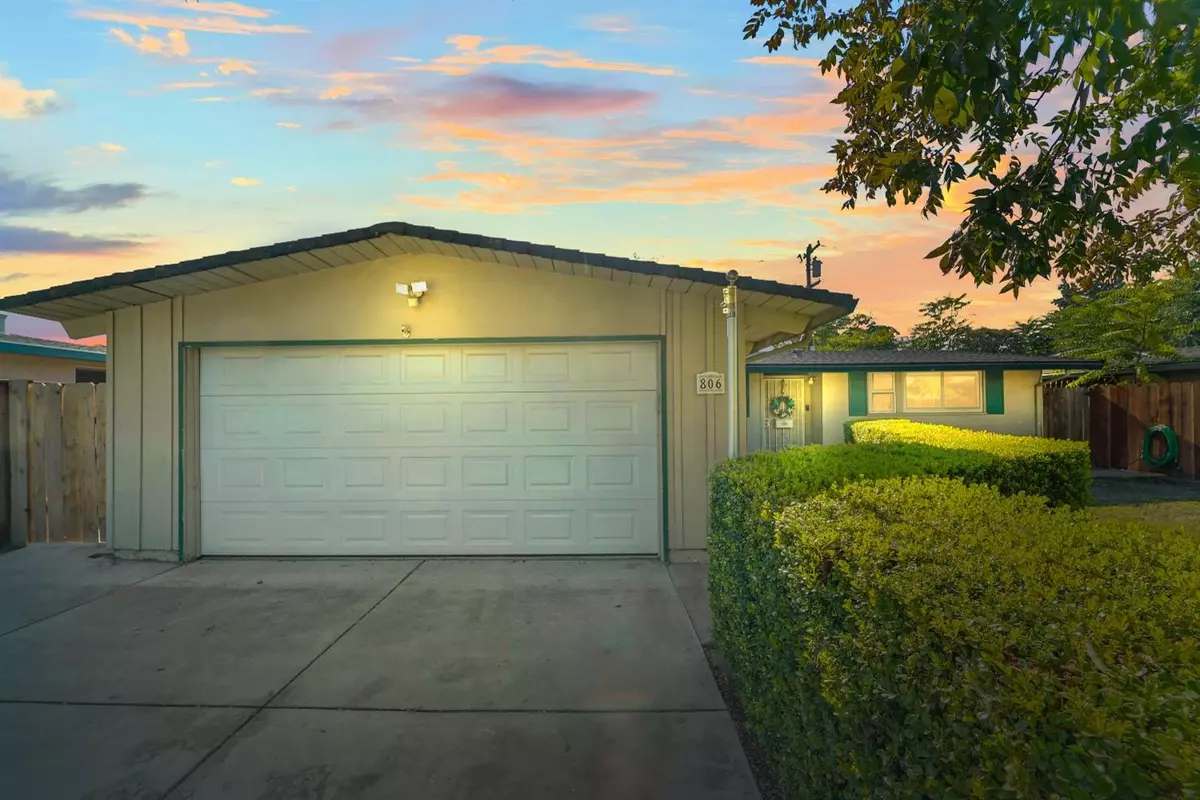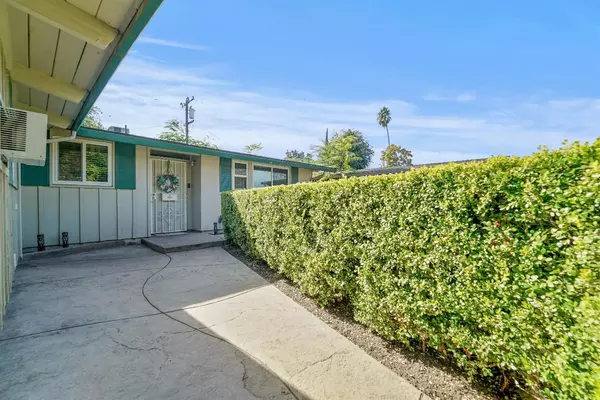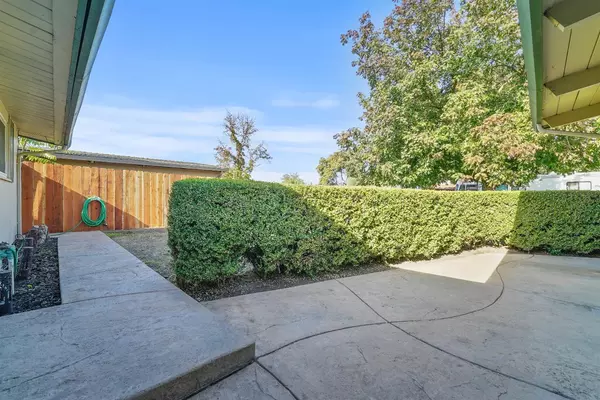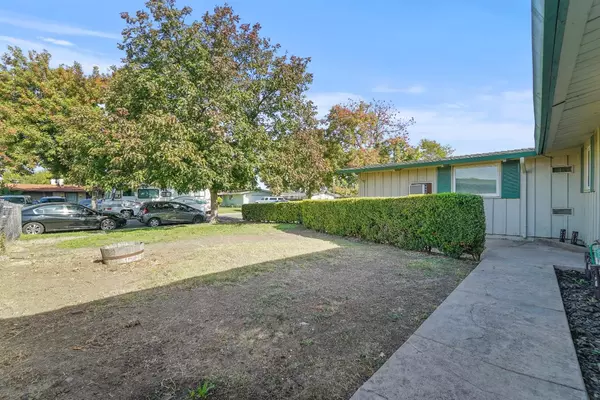$390,000
$399,000
2.3%For more information regarding the value of a property, please contact us for a free consultation.
3 Beds
1 Bath
1,271 SqFt
SOLD DATE : 01/22/2024
Key Details
Sold Price $390,000
Property Type Single Family Home
Sub Type Single Family Residence
Listing Status Sold
Purchase Type For Sale
Square Footage 1,271 sqft
Price per Sqft $306
MLS Listing ID 223107657
Sold Date 01/22/24
Bedrooms 3
Full Baths 1
HOA Y/N No
Originating Board MLS Metrolist
Year Built 1955
Lot Size 5,798 Sqft
Acres 0.1331
Property Description
Welcome to this cute 3 bedroom, 1 bathroom home that combines modern convenience with a well thought out design. Step inside and be greeted by an open floor plan, featuring exposed wood ceilings that are simply beautiful! This home features easy-to-maintain hardwood and tile floors, offering both durability and style. Centrally located, this beauty is designed for those who appreciate open spaces and the ease of urban living. The kitchen flows effortlessly into the living and dining areas, making it the perfect space for family gatherings or entertaining friends. Natural light floods the living spaces, creating a warm and inviting ambiance. Venture outside to discover a large backyard and covered patio that provide a true oasis for those that like to entertain. This space provides endless opportunities for gardening, play, and relaxation. This home also provides easy access to all the amenities and attractions that a vibrant community has to offer. Whether it's a short drive to local shops and eateries or a quick drive to the freeway, this residence provides the ultimate convenience for YOU!
Location
State CA
County San Joaquin
Area 20701
Direction From E Alpine head North onto Alvarado ave, left on E. Barrymore. Home is on the left.
Rooms
Living Room Cathedral/Vaulted
Dining Room Dining Bar, Formal Area
Kitchen Kitchen/Family Combo
Interior
Heating Central
Cooling Central
Flooring Linoleum, Tile, Wood
Fireplaces Number 1
Fireplaces Type Family Room
Laundry In Garage
Exterior
Parking Features Attached, Garage Facing Front
Garage Spaces 2.0
Utilities Available Public
Roof Type Composition
Private Pool No
Building
Lot Description Auto Sprinkler F&R, Shape Regular
Story 1
Foundation Slab
Sewer In & Connected
Water Public
Schools
Elementary Schools Stockton Unified
Middle Schools Stockton Unified
High Schools Stockton Unified
School District San Joaquin
Others
Senior Community No
Tax ID 115-280-16
Special Listing Condition None
Pets Allowed Yes
Read Less Info
Want to know what your home might be worth? Contact us for a FREE valuation!

Our team is ready to help you sell your home for the highest possible price ASAP

Bought with Realty ONE Group Zoom

Making real estate fast, fun and stress-free!






