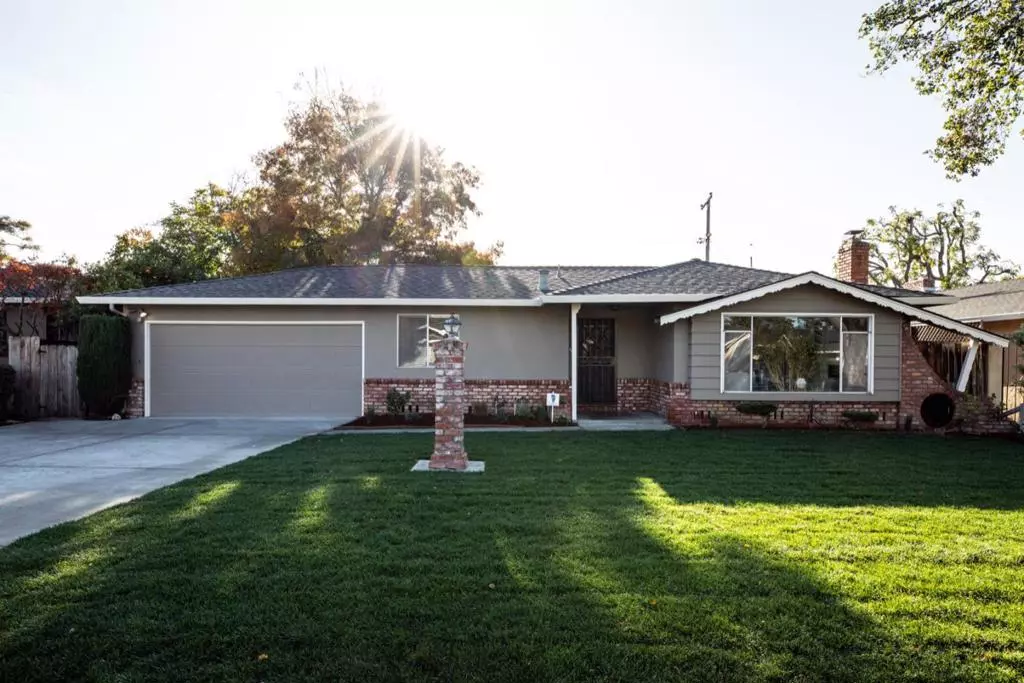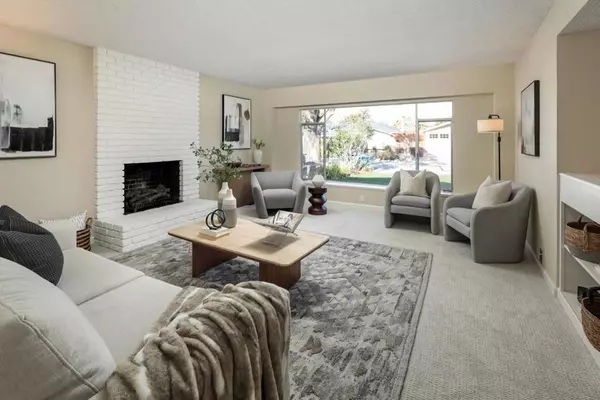$1,421,489
$1,148,000
23.8%For more information regarding the value of a property, please contact us for a free consultation.
3 Beds
2 Baths
1,375 SqFt
SOLD DATE : 01/10/2024
Key Details
Sold Price $1,421,489
Property Type Single Family Home
Sub Type Single Family Residence
Listing Status Sold
Purchase Type For Sale
Square Footage 1,375 sqft
Price per Sqft $1,033
MLS Listing ID ML81949149
Sold Date 01/10/24
Bedrooms 3
Full Baths 2
HOA Y/N No
Year Built 1959
Lot Size 6,969 Sqft
Property Description
Lovely, freshly painted home with new carpet in the living room and family room, and exposed hardwood floors in the bedrooms. Stucco and brick exterior with iconic California Ranch wagon wheel inset. Painted raised panel front door with upper divided windows and heavy-duty screen door. Ceramic tile entry offers access to the living room, dining room and hallway. Spacious living room boasts a large plate glass window flanked by casement windows framing the front yard view of nearby East Foothills. Painted brick wood-burning fireplace. Dining room features bamboo flooring, corner window, and dimmable chandelier. Kitchen has updated stainless-steel appliances, natural wood cabinets, ceramic tile countertops, informal dining space plus breakfast bar. Step-down family room has dual access from the dining room and hallway, an open-beam ceiling and glass-topped door to backyard. Landscaping includes front lawn with perimeter plants and fenced backyard boasting a large aggregate patio around a mature tree, and citrus trees in the side yard. Situated in the well-established Berryessa neighborhood near Penitencia Creek and Alum Rock Parks, with a backdrop of San Jose's East Foothills!
Location
State CA
County Santa Clara
Area 699 - Not Defined
Zoning R1-6
Interior
Heating Forced Air
Cooling Central Air
Fireplaces Type Living Room
Fireplace Yes
Appliance Dishwasher, Electric Cooktop, Freezer, Refrigerator
Laundry In Garage
Exterior
Garage Spaces 2.0
Garage Description 2.0
View Y/N No
Roof Type Composition,Shingle
Attached Garage Yes
Total Parking Spaces 2
Building
Story 1
Sewer Public Sewer
Water Public
New Construction No
Schools
Elementary Schools Other
Middle Schools Other
High Schools Piedmont Hills
School District Other
Others
Tax ID 59921002
Financing Conventional
Special Listing Condition Standard
Read Less Info
Want to know what your home might be worth? Contact us for a FREE valuation!

Our team is ready to help you sell your home for the highest possible price ASAP

Bought with Raymond Lee • Clarity Capital Group
Making real estate fast, fun and stress-free!






