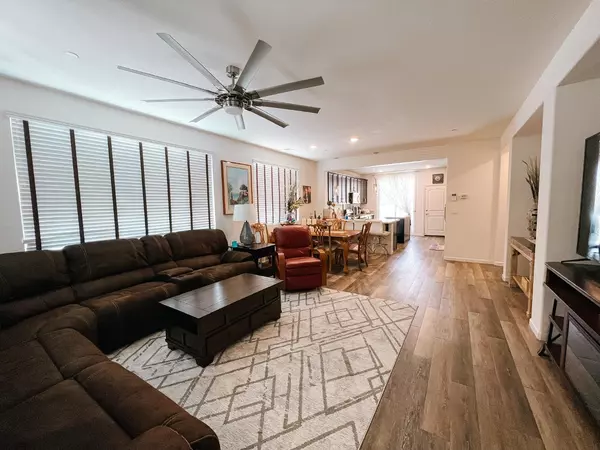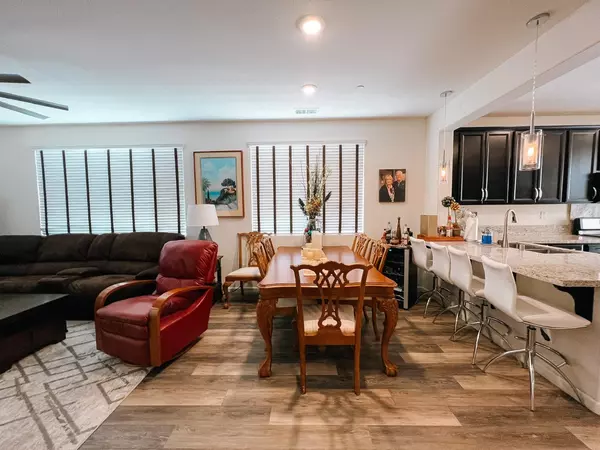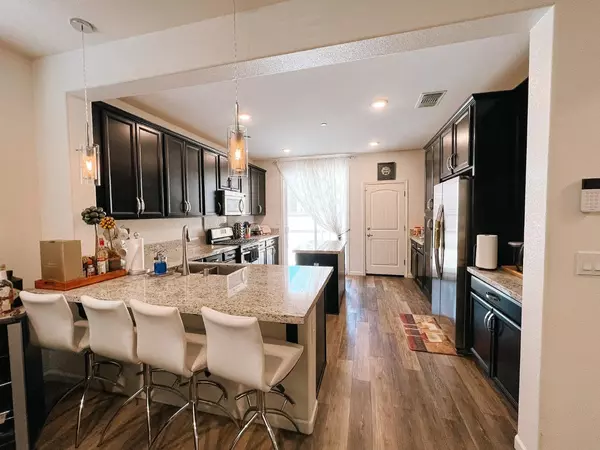$582,000
$599,960
3.0%For more information regarding the value of a property, please contact us for a free consultation.
4 Beds
4 Baths
2,486 SqFt
SOLD DATE : 12/29/2023
Key Details
Sold Price $582,000
Property Type Single Family Home
Sub Type Single Family Residence
Listing Status Sold
Purchase Type For Sale
Square Footage 2,486 sqft
Price per Sqft $234
Subdivision Capital Village
MLS Listing ID 223075398
Sold Date 12/29/23
Bedrooms 4
Full Baths 3
HOA Fees $40/mo
HOA Y/N Yes
Originating Board MLS Metrolist
Year Built 2016
Lot Size 3,790 Sqft
Acres 0.087
Lot Dimensions 3,789.72
Property Description
Amazing multi-Gen 4-bedroom, 3.5-bathroom home that features dual master suites and one is on the main floor! The gourmet kitchen offers Ashen White granite countertops, Venetian Onyx cabinets, stainless steel appliances, and an island ideal for all your cooking endeavors. Bashir Oak LVP flooring flows throughout the open floor plan, that adds to the home's stylish design. A spacious loft awaits on the upper level, ideal for a home office or relaxation space. The expansive laundry room adds convenience, while the 2-car garage offers ample storage, and the backyard patio area offers a wonderful space for BBQs and get togethers. This home is designed for energy efficiency with dual-zoned thermal equalizers, a tankless water heater, and dual-paned windows. Embrace community living with 3 parks, a community events plaza, playgrounds, picnic areas, and an Amphitheater for entertainment. Experience luxury, comfort, and vibrant community in one remarkable package.
Location
State CA
County Sacramento
Area 10670
Direction Highway 50 to Zinfandel. Take Zinfandel to International Drive and go left, turn right on Correll and then left on Merrick to 10969 on your left.
Rooms
Master Bedroom Ground Floor, Walk-In Closet
Living Room Great Room
Dining Room Dining Bar, Space in Kitchen, Dining/Living Combo
Kitchen Pantry Cabinet, Granite Counter, Island w/Sink
Interior
Heating Central
Cooling Central
Flooring Carpet, Laminate, Tile, Vinyl, Other
Window Features Dual Pane Full
Appliance Free Standing Gas Oven, Free Standing Gas Range, Dishwasher, Disposal
Laundry Gas Hook-Up, Upper Floor, Inside Room
Exterior
Parking Features Attached
Garage Spaces 2.0
Fence Back Yard, Fenced
Utilities Available Cable Available, Public, Natural Gas Connected
Amenities Available Playground, Other
Roof Type Tile
Street Surface Paved
Porch Covered Patio
Private Pool No
Building
Lot Description Auto Sprinkler F&R, Auto Sprinkler Front, Shape Regular, Low Maintenance
Story 2
Foundation Slab
Sewer In & Connected
Water Public
Architectural Style Contemporary
Level or Stories Two
Schools
Elementary Schools Folsom-Cordova
Middle Schools Folsom-Cordova
High Schools Folsom-Cordova
School District Sacramento
Others
HOA Fee Include MaintenanceExterior
Senior Community No
Tax ID 072-3290-032-0000
Special Listing Condition None
Read Less Info
Want to know what your home might be worth? Contact us for a FREE valuation!

Our team is ready to help you sell your home for the highest possible price ASAP

Bought with Sac Platinum Realty
Making real estate fast, fun and stress-free!






