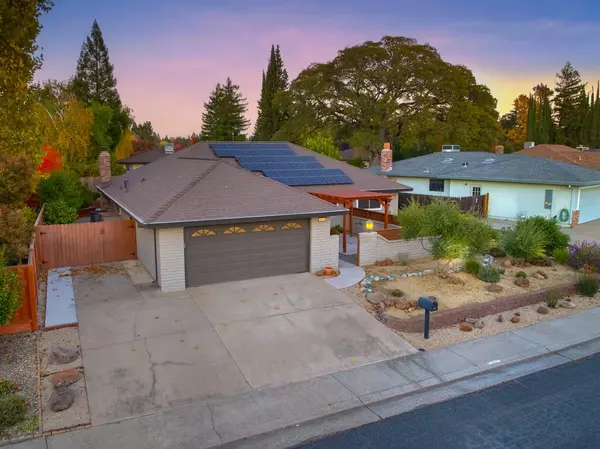$650,000
$629,900
3.2%For more information regarding the value of a property, please contact us for a free consultation.
3 Beds
2 Baths
1,724 SqFt
SOLD DATE : 12/18/2023
Key Details
Sold Price $650,000
Property Type Single Family Home
Sub Type Single Family Residence
Listing Status Sold
Purchase Type For Sale
Square Footage 1,724 sqft
Price per Sqft $377
Subdivision Sierra Gardens
MLS Listing ID 223112136
Sold Date 12/18/23
Bedrooms 3
Full Baths 2
HOA Y/N No
Originating Board MLS Metrolist
Year Built 1980
Lot Size 7,636 Sqft
Acres 0.1753
Property Description
Prepare to be captivated by the inviting ambiance & open design of the free-flowing floor plan. With a multitude of updates, this residence is a must-see that promises not to disappoint. The kitchen is a masterpiece of modern design, featuring Quartz counters accented w/a stylish stone backsplash, self-closing shaker cabinets w/pull outs, window shutters, breakfast bar w/ bar stool seating & top-of-the-line SS appliances. Step inside to engineered hardwood flooring, crown molding & a tasteful two-tone paint palette that seamlessly ties the home together. The comprehensive updates include OWNED 5.75kwh solar, windows, roof, HVAC, heat pump water heater, electrical (w/100AMP subpanel (EV Ready)), & lighting - all thoughtfully selected for their energy-efficient qualities. The outdoor spaces are equally enchanting. The front courtyard beckons for family & friends to gather in an atmosphere designed for entertaining. In the meticulously cared-for lush backyard, you'll find the perfect sanctuary for unwinding or elevating your gatherings to the next level. Conveniently located across from the entrance to Maidu Park. The absence of HOA fees & Mello Roos taxes adds to the allure of this property. City of Roseville electric bill is an avg of $75 mo. Welcome Home!
Location
State CA
County Placer
Area 12661
Direction South on Rocky Ridge to west on Meadowlark Way (at a light and across from entrance to Maidu Park). House on the right.
Rooms
Master Bathroom Closet, Shower Stall(s), Stone, Tile, Quartz, Window
Living Room Other
Dining Room Dining/Family Combo, Space in Kitchen
Kitchen Quartz Counter
Interior
Heating Central, Fireplace(s), Gas
Cooling Ceiling Fan(s), Central, Whole House Fan
Flooring Stone, Wood
Fireplaces Number 1
Fireplaces Type Brick, Raised Hearth, Family Room, Gas Piped
Window Features Dual Pane Full,Window Coverings
Appliance Free Standing Gas Range, Dishwasher, Disposal, Microwave, Plumbed For Ice Maker, Self/Cont Clean Oven, Electric Water Heater
Laundry Cabinets, Electric, Gas Hook-Up, Inside Room
Exterior
Exterior Feature Entry Gate
Garage Attached, Garage Door Opener, Garage Facing Front
Garage Spaces 2.0
Fence Wood, Full
Utilities Available Cable Available, Dish Antenna, Public, Solar, Electric, Internet Available, Natural Gas Connected
Roof Type Composition
Topography Level
Street Surface Paved
Private Pool No
Building
Lot Description Auto Sprinkler F&R, Landscape Back, Landscape Front
Story 1
Foundation Slab
Sewer In & Connected
Water Public
Schools
Elementary Schools Roseville City
Middle Schools Roseville City
High Schools Roseville Joint
School District Placer
Others
Senior Community No
Tax ID 469-060-029-000
Special Listing Condition None
Read Less Info
Want to know what your home might be worth? Contact us for a FREE valuation!

Our team is ready to help you sell your home for the highest possible price ASAP

Bought with RE/MAX Gold Folsom

Making real estate fast, fun and stress-free!






