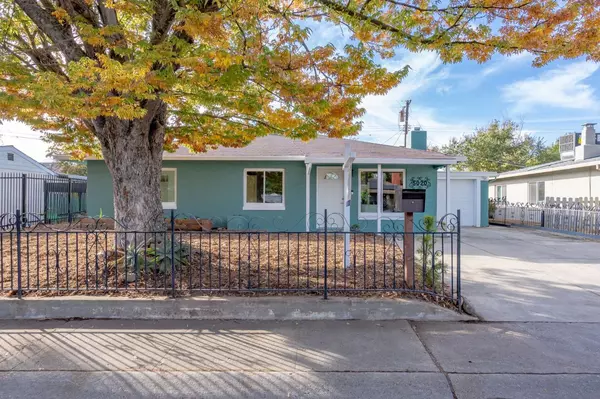$494,000
$499,000
1.0%For more information regarding the value of a property, please contact us for a free consultation.
3 Beds
2 Baths
1,609 SqFt
SOLD DATE : 12/18/2023
Key Details
Sold Price $494,000
Property Type Single Family Home
Sub Type Single Family Residence
Listing Status Sold
Purchase Type For Sale
Square Footage 1,609 sqft
Price per Sqft $307
MLS Listing ID 223064079
Sold Date 12/18/23
Bedrooms 3
Full Baths 2
HOA Y/N No
Originating Board MLS Metrolist
Year Built 1950
Lot Size 5,663 Sqft
Acres 0.13
Property Description
This fresh & bright 3 bed/2 bath Tallac Village home is exactly what you've been looking for! Sitting at 1609 sq feet you're first welcomed into a cozy hearth room with a stunning fireplace. Off the hearth room is a lovely dining area, or a possible spot for a game table! With the kitchen being heart & center of the household, it features a stainless dishwasher, refrigerator, & hood, brand new gas range & oven, new cabinets, new brushed nickel hardware, vibrant tile backsplash with new quartz countertops, & new large stainless kitchen sink! The whole home has been upgraded with fresh paint on the interior & exterior, new baseboards, & new lighting. The hall bath has a new vanity, new toilet, and new lighting. Each bedroom has been skim coated over the cinder block, windows trimmed out, and ceilings feature crown molding. The primary bedroom has new recessed lighting. Primary bathroom features new lighting, a brand new big vanity, new mirror, new toilet, and the shower stall has been resurfaced. Beyond the kitchen you are led to a spacious living room & a formal dining room with new lighting. Hall bath tile & double pane windows were updated a few years back. The entire home has brand new vinyl flooring seamlessly & consistently throughout! Totally turn key!
Location
State CA
County Sacramento
Area 10820
Direction From Hwy 50, South on 65th Street right on 21st Ave, left on 60th Street, left on 21st, on Cabrillo to address on the right.
Rooms
Master Bathroom Shower Stall(s)
Living Room Great Room
Dining Room Dining/Family Combo, Dining/Living Combo, Formal Area
Kitchen Quartz Counter
Interior
Heating Central, Fireplace(s)
Cooling Central
Flooring Laminate, Vinyl
Fireplaces Number 1
Fireplaces Type Brick, Living Room, Wood Burning
Window Features Dual Pane Full
Appliance Free Standing Gas Oven, Free Standing Gas Range, Free Standing Refrigerator, Gas Water Heater, Hood Over Range, Dishwasher, Plumbed For Ice Maker
Laundry Inside Room
Exterior
Parking Features Attached, Garage Facing Front, Interior Access
Garage Spaces 1.0
Fence Back Yard, Wood
Utilities Available Public
Roof Type Shingle,Composition
Private Pool No
Building
Lot Description Other
Story 1
Foundation Slab
Sewer Public Sewer
Water Public
Schools
Elementary Schools Sacramento Unified
Middle Schools Sacramento Unified
High Schools Sacramento Unified
School District Sacramento
Others
Senior Community No
Tax ID 023-0122-003-0000
Special Listing Condition None
Read Less Info
Want to know what your home might be worth? Contact us for a FREE valuation!

Our team is ready to help you sell your home for the highest possible price ASAP

Bought with Lyon RE Downtown

Making real estate fast, fun and stress-free!






