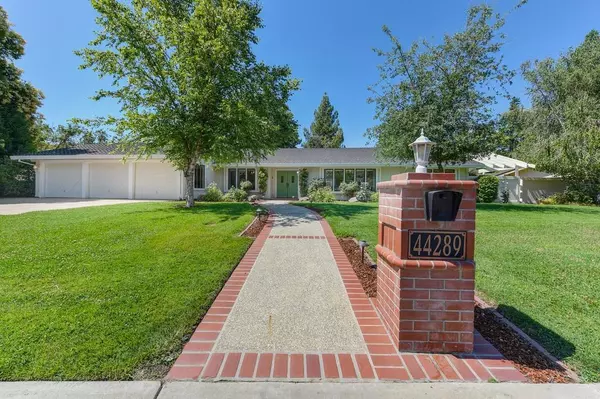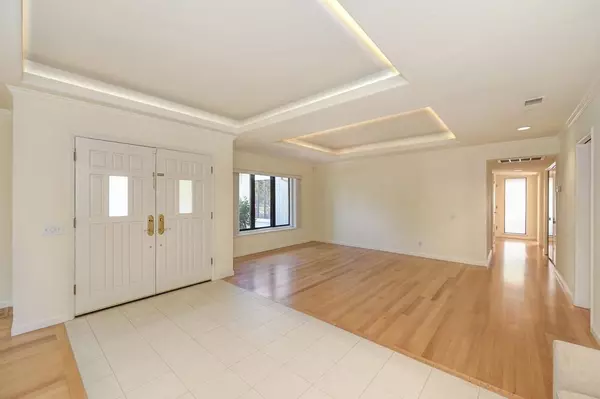$1,850,000
$1,940,000
4.6%For more information regarding the value of a property, please contact us for a free consultation.
6 Beds
4 Baths
4,130 SqFt
SOLD DATE : 12/13/2023
Key Details
Sold Price $1,850,000
Property Type Single Family Home
Sub Type Single Family Residence
Listing Status Sold
Purchase Type For Sale
Square Footage 4,130 sqft
Price per Sqft $447
MLS Listing ID 223062185
Sold Date 12/13/23
Bedrooms 6
Full Baths 4
HOA Fees $22/ann
HOA Y/N Yes
Originating Board MLS Metrolist
Year Built 1977
Lot Size 0.370 Acres
Acres 0.37
Property Description
This impeccably maintained property, on highly sought-after Greenview Dr, offers quiet luxury with panoramic views of the 4th fairway & green. The contemporary ranch style home provides an excellent floorplan for entertaining & hosting guests w/ 4130 sq. ft, 6 bedrooms, (2 primary suites) & 4 full baths split between separate wings, 2 large interconnected great rooms, 2 laundry areas, remodeled kitchen, beamed cathedral & coffered ceilings, quarter-sawn oak flooring, an abundance of light through large windows, multiple sliders, skylights & solar tubes, finished 3 car garage, 2023 gutters & Certain Teed Presidential lifetime rated roof & timeless beauty! Step outside & discover your own private oasis. The .37-acre lot offers extended space to entertain & relax with multiple patios, shimmering pool & spa, manicured lawn, spacious side yard, roses, citrus and a delightful perfect serene space for watching golf & gazing at the stars. This is one of the largest & most excellently maintained homes in El Macero resting on a quiet cul-de-sac street just .4 miles from the Country Club. Come live the Country Club lifestyle surrounded by timeless beauty with shopping, schools, freeway access and country roads close by.
Location
State CA
County Yolo
Area 11405
Direction Mace Blvd to El Macero entrance. Right onto Country Club Dr., right onto Clubhouse (at the round about), right onto Greenview.
Rooms
Family Room Cathedral/Vaulted
Master Bathroom Jetted Tub, Walk-In Closet
Master Bedroom Closet, Ground Floor, Outside Access
Living Room Other
Dining Room Formal Area
Kitchen Pantry Closet, Granite Counter
Interior
Interior Features Cathedral Ceiling, Skylight(s), Formal Entry, Skylight Tube
Heating Central
Cooling Ceiling Fan(s)
Flooring Tile, Wood
Fireplaces Number 1
Fireplaces Type Brick, Family Room
Equipment Water Cond Equipment Owned
Window Features Dual Pane Full
Appliance Built-In Electric Range, Gas Water Heater, Hood Over Range, Dishwasher, Disposal, Microwave, Plumbed For Ice Maker
Laundry Dryer Included, Washer Included, Inside Area, Inside Room
Exterior
Parking Features Side-by-Side, Garage Door Opener, Garage Facing Front, Uncovered Parking Spaces 2+
Garage Spaces 3.0
Fence Back Yard, Metal, Fenced, Wood
Pool Built-In, On Lot, Pool Sweep
Utilities Available Cable Connected, Public, Internet Available
Amenities Available None
View Panoramic, Golf Course
Roof Type Shingle,Composition
Topography Level
Street Surface Paved
Porch Covered Patio, Uncovered Patio
Private Pool Yes
Building
Lot Description Adjacent to Golf Course, Auto Sprinkler F&R, Close to Clubhouse, Cul-De-Sac, Dead End, Landscape Back, Landscape Front
Story 1
Foundation Slab
Sewer In & Connected
Water Meter on Site, Public
Architectural Style Ranch, Contemporary
Level or Stories One
Schools
Elementary Schools Davis Unified
Middle Schools Davis Unified
High Schools Davis Unified
School District Yolo
Others
HOA Fee Include Other
Senior Community No
Restrictions Board Approval,Signs,Exterior Alterations
Tax ID 068-140-011-000
Special Listing Condition None
Pets Allowed Yes
Read Less Info
Want to know what your home might be worth? Contact us for a FREE valuation!

Our team is ready to help you sell your home for the highest possible price ASAP

Bought with RE/MAX Gold, Good Home Group

Making real estate fast, fun and stress-free!






