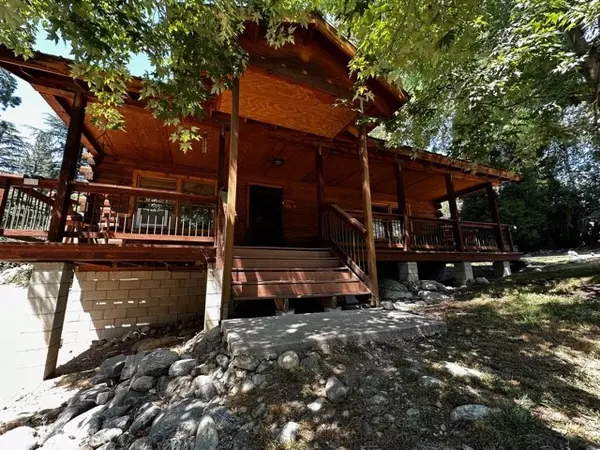$525,000
$557,000
5.7%For more information regarding the value of a property, please contact us for a free consultation.
5 Beds
2 Baths
2,028 SqFt
SOLD DATE : 12/11/2023
Key Details
Sold Price $525,000
Property Type Single Family Home
Sub Type Single Family Residence
Listing Status Sold
Purchase Type For Sale
Square Footage 2,028 sqft
Price per Sqft $258
MLS Listing ID EV23106485
Sold Date 12/11/23
Bedrooms 5
Full Baths 2
Construction Status Repairs Cosmetic
HOA Y/N No
Year Built 2003
Lot Size 0.470 Acres
Property Description
There is still time to come home for the holidays! Don't miss out on this golden opportunity to live in this incredible creekside location. In the evening as you are ending your day have a beverage and take a seat on the huge covered deck and let your troubles flow away as you listen to Mill Creek gently flowing by. Housed under a green metal roof, beautiful 5 bedroom 2 bath log home sits proudly on a .47 acre parcel with spectacular views of the Yucaipa Ridge and 149' frontage on year 'round Mill Creek. With perfect solar orientation, storage sheds, greenhouse, and room for garage and RV's this property is waiting for you to make it your own. Great room offers air-tight efficient wood stove, breakfast bar, spacious pantry and open kitchen with plenty of cabinets and counter space plus laundry area equipped with stack washer/dryer, small freezer and on-demand hot water heater. Main floor also boasts 2 LARGE bedrooms and full bath while 2nd level provides huge master suite, den/office and 2 more bedrooms, 1 huge (family room?) and 1 normal child size. At 3600' of elevation Mountain Home Village offers mild winters and tempered summers with only a few extremes an easy 10 minute drive to shopping in Redlands or Yucaipa while far enough away from State Highway 38 to provide quiet and peaceful living with privacy from the road yet open with breathtaking views.
Location
State CA
County San Bernardino
Area 290 - Forest Falls Area
Zoning RS
Rooms
Other Rooms Greenhouse, Shed(s), Storage
Main Level Bedrooms 2
Interior
Interior Features Breakfast Bar, Ceiling Fan(s), Laminate Counters, Living Room Deck Attached, Open Floorplan, Pantry, Recessed Lighting, Storage, Track Lighting, Wired for Sound, Bedroom on Main Level, Primary Suite
Heating Ductless, Fireplace(s), Propane, Wood, Wall Furnace
Cooling Wall/Window Unit(s), Attic Fan
Flooring Carpet, Wood
Fireplaces Type Great Room, Wood Burning
Fireplace Yes
Appliance Built-In Range, Dishwasher, Freezer, Propane Oven, Propane Range, Refrigerator, Tankless Water Heater, Water To Refrigerator, Dryer, Washer
Laundry Inside, In Kitchen, Propane Dryer Hookup, Stacked
Exterior
Parking Features Asphalt, Driveway Down Slope From Street, Driveway Level, Driveway, Gravel, Gated, On Site, Oversized, Private, RV Access/Parking
Fence Chain Link
Pool Above Ground, Fiberglass, Heated, Propane Heat, Private
Community Features Fishing, Hiking, Hunting, Near National Forest, Rural
Utilities Available Cable Connected, Electricity Connected, Natural Gas Not Available, Propane, Phone Connected, Sewer Not Available, Water Connected, Overhead Utilities
Waterfront Description Creek
View Y/N Yes
View Canyon, Mountain(s), Creek/Stream, Trees/Woods
Roof Type Metal
Accessibility None
Porch Covered, Deck, Front Porch, Wood
Private Pool Yes
Building
Lot Description Back Yard, Gentle Sloping, Irregular Lot, Landscaped
Faces South
Story 2
Entry Level Two
Foundation Block
Sewer Septic Tank
Water Public
Architectural Style Custom, Log Home
Level or Stories Two
Additional Building Greenhouse, Shed(s), Storage
New Construction No
Construction Status Repairs Cosmetic
Schools
School District Yucaipa/Calimesa Unified
Others
Senior Community No
Tax ID 0320115540000
Security Features Carbon Monoxide Detector(s),Fire Detection System,Fire Sprinkler System,Smoke Detector(s)
Acceptable Financing Cash, Cash to New Loan
Listing Terms Cash, Cash to New Loan
Financing VA
Special Listing Condition Standard
Read Less Info
Want to know what your home might be worth? Contact us for a FREE valuation!

Our team is ready to help you sell your home for the highest possible price ASAP

Bought with General NONMEMBER • NONMEMBER MRML

Making real estate fast, fun and stress-free!






