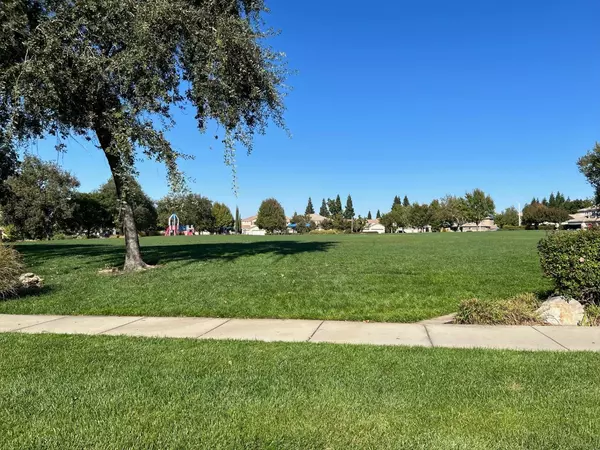$689,000
$689,000
For more information regarding the value of a property, please contact us for a free consultation.
3 Beds
2 Baths
1,843 SqFt
SOLD DATE : 12/11/2023
Key Details
Sold Price $689,000
Property Type Single Family Home
Sub Type Single Family Residence
Listing Status Sold
Purchase Type For Sale
Square Footage 1,843 sqft
Price per Sqft $373
Subdivision Highland Reserve N. Village
MLS Listing ID 223098045
Sold Date 12/11/23
Bedrooms 3
Full Baths 2
HOA Y/N No
Originating Board MLS Metrolist
Year Built 2003
Lot Size 6,164 Sqft
Acres 0.1415
Property Description
Ready, set, relax & revive yourself in this sought after single story @ Highland Park Reserve in Stanford. Remodeled w/ designer farmhouse touches including engineered wood flooring, slab granite counters, neutral paint colors, farmhouse sink, stainless double ovens & fresh lighting. Open design w/2 separate living areas that allow for both quiet time & togetherness. Effortlessly connect w/ friends & family flowing from the large kitchen island to sparkling heated pool & outdoor entertaining space. Snuggle in living room in front of a gas fireplace or listen to the waterfall as you fall asleep in your primary suite. You can dream about all the clothes that will fit in the huge walk in closet! This active community has the wonderful Pineschi Park & playground across the street. It's a great space to stretch your legs or toss the ball for a furry friend. Roseville is known for lower utility costs, great schools & close access to shopping & freeways for easy commuting. Make a great decision today and say YES to Roseville!
Location
State CA
County Placer
Area 12678
Direction Pleasant Grove to Fairway, west on Fairway to right onto Montrose Ave . Turn left unto Highland Park Dr. Address on left across from park.
Rooms
Family Room Great Room
Master Bathroom Shower Stall(s), Double Sinks, Soaking Tub, Granite, Tile, Walk-In Closet, Window
Master Bedroom Outside Access
Living Room Great Room
Dining Room Dining Bar, Dining/Family Combo, Space in Kitchen, Dining/Living Combo, Formal Area
Kitchen Pantry Cabinet, Granite Counter, Slab Counter, Island, Kitchen/Family Combo
Interior
Heating Central, Fireplace Insert
Cooling Ceiling Fan(s), Central
Flooring Simulated Wood, Tile, Wood, Other
Fireplaces Number 1
Fireplaces Type Living Room, Gas Log
Window Features Dual Pane Full,Window Coverings
Appliance Free Standing Refrigerator, Gas Cook Top, Built-In Gas Oven, Dishwasher, Microwave, Double Oven
Laundry Cabinets, Sink, Electric, Gas Hook-Up, Hookups Only, Inside Room
Exterior
Garage Attached, Side-by-Side, Garage Door Opener, Garage Facing Front
Garage Spaces 2.0
Fence Back Yard, Wood
Pool Built-In, On Lot, Pool Sweep, Electric Heat, Fenced, Gunite Construction
Utilities Available Cable Available, Public, Electric, Underground Utilities, Internet Available, Natural Gas Available
View Park
Roof Type Tile
Topography Level
Porch Front Porch, Covered Patio
Private Pool Yes
Building
Lot Description Auto Sprinkler F&R, Low Maintenance
Story 1
Foundation Slab
Sewer In & Connected
Water Public
Architectural Style Contemporary
Level or Stories One
Schools
Elementary Schools Roseville City
Middle Schools Roseville City
High Schools Roseville Joint
School District Placer
Others
Senior Community No
Tax ID 357-080-024-000
Special Listing Condition None
Pets Description Yes
Read Less Info
Want to know what your home might be worth? Contact us for a FREE valuation!

Our team is ready to help you sell your home for the highest possible price ASAP

Bought with Realty One Group Complete

Making real estate fast, fun and stress-free!






