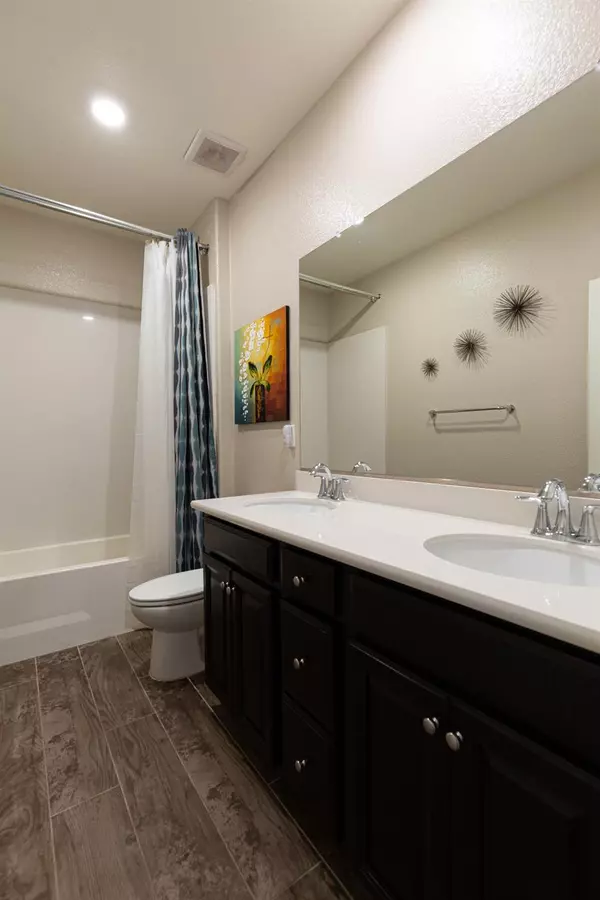$580,000
$589,900
1.7%For more information regarding the value of a property, please contact us for a free consultation.
4 Beds
2 Baths
1,794 SqFt
SOLD DATE : 11/29/2023
Key Details
Sold Price $580,000
Property Type Single Family Home
Sub Type Single Family Residence
Listing Status Sold
Purchase Type For Sale
Square Footage 1,794 sqft
Price per Sqft $323
Subdivision Kavala Ranch
MLS Listing ID 223073175
Sold Date 11/29/23
Bedrooms 4
Full Baths 2
HOA Y/N No
Originating Board MLS Metrolist
Year Built 2015
Lot Size 8,451 Sqft
Acres 0.194
Property Description
Former Model home chalked full of upgrades and designer features in Kavala Ranch. Lennar's popular single story Borocay model has a well designed open floor plan with plenty of space inside and out. Owned solar system. Beautiful wood grain planked tiling through out the main living areas of the home. Upgraded Berber carpet and pad. Spacious kitchen with plenty of cupboards, stainless steel appliances and large island for prepping food and entertaining, and additional seating. Stunning designer wallpaper accent walls, accent paint and lighting fixtures in multiple rooms. Large walk in closets in several spare bedrooms. Large subway tiled primary bathroom flooring. Step outside under the covered patio with a ceiling fan. Large corner lot big enough for a pool and large side yards for gardens or a dog run. Additional storage in the garage. Washer, Dryer and Fridge are yours to keep. Located in the award winning EGUSD. Close to the new Raley's Shopping Center, dining, bike and walking trails. **All inspections already completed for you. Home just appraised at $610K**
Location
State CA
County Sacramento
Area 10742
Direction From HWY 50 East Exit Zinfandel Dr. (R) on Zinfandel Dr. (L) on Douglas (R) on Sunrise Blvd. (L) on Kiefer Blvd. (L) on Country Garden Dr. Property is located on the left hand side.
Rooms
Master Bathroom Bidet, Closet, Shower Stall(s), Double Sinks, Sunken Tub, Walk-In Closet, Window
Living Room Great Room
Dining Room Space in Kitchen
Kitchen Pantry Cabinet, Granite Counter, Island, Island w/Sink
Interior
Heating Central
Cooling Ceiling Fan(s), Central
Flooring Carpet, Tile
Appliance Free Standing Gas Oven, Ice Maker, Dishwasher, Disposal, Microwave, Plumbed For Ice Maker
Laundry Cabinets, Dryer Included, Washer Included, Inside Room
Exterior
Exterior Feature Dog Run
Garage Attached
Garage Spaces 2.0
Utilities Available Public, Solar
Roof Type Tile
Porch Covered Patio
Private Pool No
Building
Lot Description Auto Sprinkler F&R, Corner, Curb(s), Curb(s)/Gutter(s), Street Lights, Low Maintenance
Story 1
Foundation Slab
Builder Name Lennar
Sewer In & Connected
Water Meter on Site
Schools
Elementary Schools Elk Grove Unified
Middle Schools Elk Grove Unified
High Schools Elk Grove Unified
School District Sacramento
Others
Senior Community No
Tax ID 067-0670-068-0000
Special Listing Condition None
Read Less Info
Want to know what your home might be worth? Contact us for a FREE valuation!

Our team is ready to help you sell your home for the highest possible price ASAP

Bought with Berkshire Hathaway Home Services Elite Real Estate

Making real estate fast, fun and stress-free!






