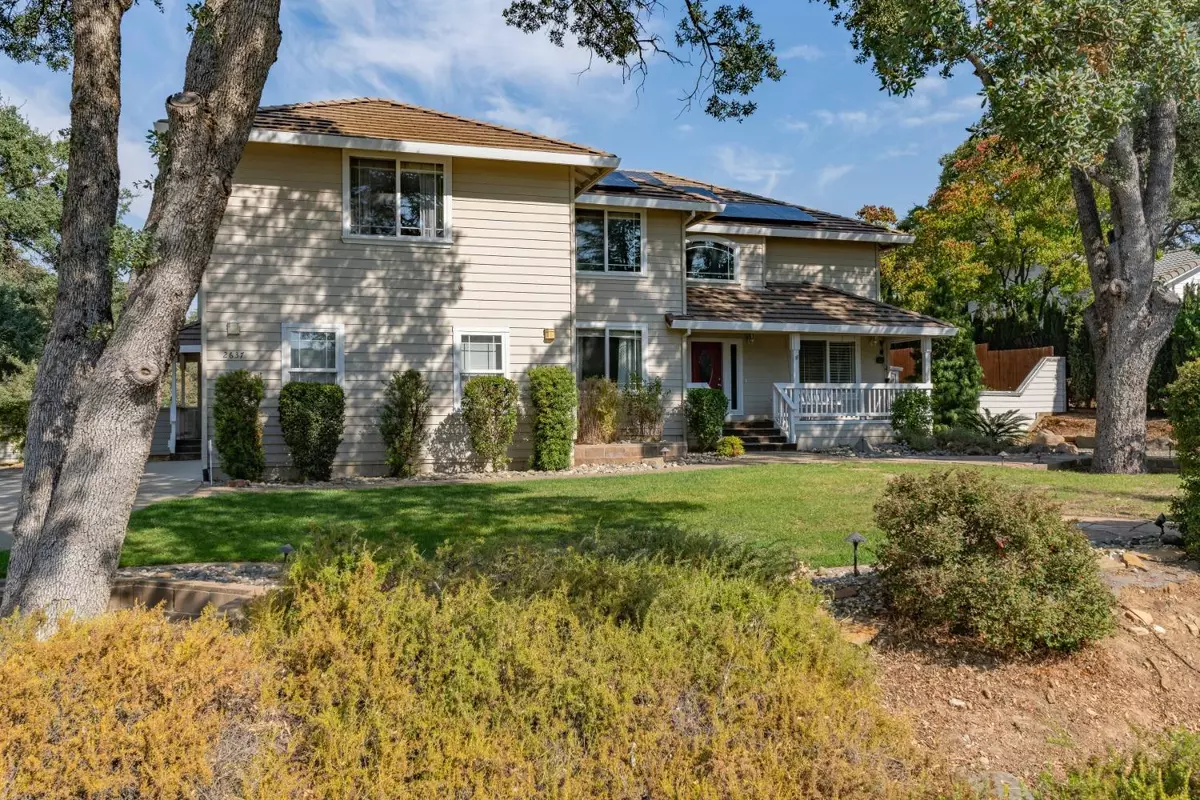$715,000
$715,000
For more information regarding the value of a property, please contact us for a free consultation.
5 Beds
4 Baths
4,200 SqFt
SOLD DATE : 11/28/2023
Key Details
Sold Price $715,000
Property Type Single Family Home
Sub Type Single Family Residence
Listing Status Sold
Purchase Type For Sale
Square Footage 4,200 sqft
Price per Sqft $170
MLS Listing ID 223103825
Sold Date 11/28/23
Bedrooms 5
Full Baths 4
HOA Fees $25/ann
HOA Y/N Yes
Originating Board MLS Metrolist
Year Built 2000
Lot Size 0.360 Acres
Acres 0.36
Property Description
This expansive home is designed for unforgettable gatherings & stylish entertaining. A welcoming entryway leads to a meticulously designed floorplan w/the main floor showcasing a formal living & dining room that seamlessly guide you to the gourmet kitchen, recently updated to perfection. The kitchen boasts a double oven, built-in gas range, a grand island w/sink, custom cabinetry, trendy countertops & a sunny breakfast nook beside the sunken family room with a cozy fireplace. 2nd level features 3 generously sized guest rooms w/two sharing a stylish jack-and-jill style bath + a separate guest room with its private bath. A versatile flex room can be an office/game room, craft space or bedroom. The primary suite offers a cozy sitting area, a 2nd fireplace, a balcony for quiet moments & a spacious master bath w/dual closets, shower stall, dual vanity & relaxing sunken tub. Step outside to host unforgettable summer BBQs in your backyard paradise. The stunning pool, concrete patio + ample space for events. The front yard boasts mature landscaping, shade trees, curb appeal & ample parking. A generous driveway leads to a 2-car garage w/an attached bonus room. Enjoy nearby amenities, including golf, restaurants & Lake Hogan. Discover the perfect family retreat and love where you live!
Location
State CA
County Calaveras
Area 22032
Direction From 99, East on Highway 26, Right onto Vista Del Lago, righ onto Shadow, Right on Silverado. Home will be on right side.
Rooms
Family Room Sunken
Master Bathroom Shower Stall(s), Double Sinks, Tile, Walk-In Closet 2+
Master Bedroom Balcony, Sitting Room
Living Room Sunken
Dining Room Formal Room
Kitchen Breakfast Area, Pantry Cabinet, Stone Counter, Island w/Sink
Interior
Interior Features Formal Entry
Heating Central, Fireplace(s)
Cooling Ceiling Fan(s), Central
Flooring Carpet, Laminate, Tile
Fireplaces Number 2
Fireplaces Type Living Room, Master Bedroom
Appliance Built-In Gas Oven, Hood Over Range, Dishwasher, Disposal, Double Oven, Tankless Water Heater
Laundry Cabinets, Inside Room
Exterior
Garage Attached, Garage Door Opener, Garage Facing Side, Guest Parking Available, Interior Access
Garage Spaces 2.0
Fence Back Yard, Wood
Pool Built-In
Utilities Available Public
Amenities Available None
View Other
Roof Type Tile
Topography Level
Street Surface Paved
Private Pool Yes
Building
Lot Description Landscape Back, Landscape Front, Low Maintenance
Story 2
Foundation Raised
Sewer Public Sewer
Water Public
Architectural Style Contemporary
Level or Stories Two
Schools
Elementary Schools Calaveras Unified
Middle Schools Calaveras Unified
High Schools Calaveras Unified
School District Calaveras
Others
Senior Community No
Tax ID 074-010-024
Special Listing Condition None
Read Less Info
Want to know what your home might be worth? Contact us for a FREE valuation!

Our team is ready to help you sell your home for the highest possible price ASAP

Bought with California Realty Partners

Making real estate fast, fun and stress-free!






