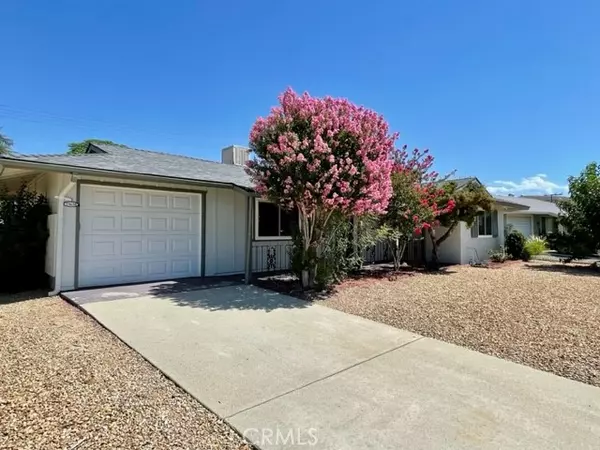$360,000
$347,500
3.6%For more information regarding the value of a property, please contact us for a free consultation.
2 Beds
2 Baths
1,098 SqFt
SOLD DATE : 11/22/2023
Key Details
Sold Price $360,000
Property Type Single Family Home
Sub Type Single Family Residence
Listing Status Sold
Purchase Type For Sale
Square Footage 1,098 sqft
Price per Sqft $327
MLS Listing ID SW23092661
Sold Date 11/22/23
Bedrooms 2
Full Baths 2
Condo Fees $382
Construction Status Turnkey
HOA Fees $31/ann
HOA Y/N Yes
Year Built 1964
Lot Size 6,969 Sqft
Property Description
*BRAND NEW ROOF* Upgraded Del Webb ranch style home is located within the 55+ community that is near the Cherry Hills Golf Course. This single story home includes 2 spacious bedrooms, 2 full bath, extended sun room, upgraded kitchen and an attached single car garage. The remodeled kitchen includes quartz countertops, full tile backsplash, newer surfaced cabinets, 5 electric burner oven range, dishwasher, additional standing freezer and refrigerator. Additional features are brand new exterior/interior paint, spacious bedrooms, ceiling fans throughout, upgraded AC/heater, swamp cooler, energy efficient windows, and interior laundry with separate entrance. The property also has drought tolerant landscaping with hugelkultur garden bed, a fully fenced backyard and is also located within the Sun City Civic Association. The association includes a community club house, amphitheater, pools, spa, paddle ball, tennis, social clubs with activities at a very low HOA. Hurry this home won’t last!
Location
State CA
County Riverside
Area Srcar - Southwest Riverside County
Zoning R-1
Rooms
Main Level Bedrooms 2
Interior
Interior Features Primary Suite
Heating Central
Cooling Central Air
Flooring Carpet, Vinyl
Fireplaces Type None
Fireplace No
Appliance Dishwasher, Electric Range, Freezer, Refrigerator
Laundry Inside, Laundry Room
Exterior
Parking Features Garage
Garage Spaces 1.0
Garage Description 1.0
Pool Community, Association
Community Features Curbs, Storm Drain(s), Street Lights, Suburban, Sidewalks, Pool
Utilities Available Electricity Connected, Phone Connected, Sewer Connected, Water Connected
Amenities Available Bocce Court, Clubhouse, Fitness Center, Golf Course, Meeting/Banquet/Party Room, Pool, Recreation Room, Spa/Hot Tub
View Y/N No
View None
Attached Garage Yes
Total Parking Spaces 1
Private Pool No
Building
Lot Description Ranch
Story 1
Entry Level One
Sewer Public Sewer
Water Public
Level or Stories One
New Construction No
Construction Status Turnkey
Schools
School District Perris Union High
Others
HOA Name Sun City Civic Association
Senior Community Yes
Tax ID 338062021
Acceptable Financing Cash, Conventional, FHA
Listing Terms Cash, Conventional, FHA
Financing FHA
Special Listing Condition Standard
Read Less Info
Want to know what your home might be worth? Contact us for a FREE valuation!

Our team is ready to help you sell your home for the highest possible price ASAP

Bought with Aaron Buencamino • Dulce Hogar Realty

Making real estate fast, fun and stress-free!






