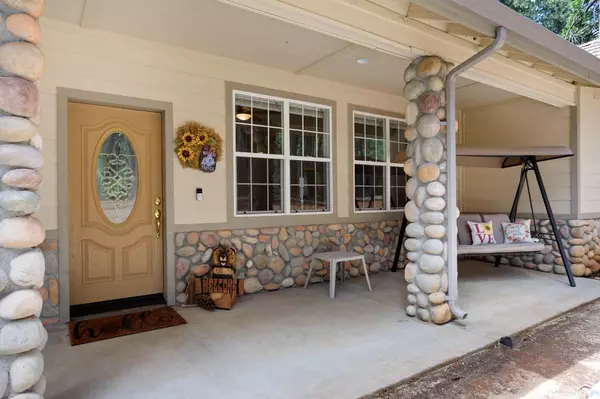$520,000
$523,000
0.6%For more information regarding the value of a property, please contact us for a free consultation.
3 Beds
2 Baths
2,172 SqFt
SOLD DATE : 11/22/2023
Key Details
Sold Price $520,000
Property Type Single Family Home
Sub Type Single Family Residence
Listing Status Sold
Purchase Type For Sale
Square Footage 2,172 sqft
Price per Sqft $239
MLS Listing ID 223077868
Sold Date 11/22/23
Bedrooms 3
Full Baths 2
HOA Y/N No
Originating Board MLS Metrolist
Year Built 2004
Lot Size 1.700 Acres
Acres 1.7
Property Description
This impeccable 3-bedroom, 2-bathroom custom home, built in 2004, offers an open floorplan with high-end finishes throughout. The vaulted ceilings in the spacious living room, adorned with windows, create a captivating space complemented by a new wood fireplace. The spacious kitchen boasts granite countertops and brand-new stainless steel appliances. The home's thoughtful split floorplan, with 2 bedrooms and a bath on one side and a generous master suite on the other, provides the perfect family layout. The expansive master wing features two vanities, a large walk-in shower, and dual walk-in closets. Entertaining is a breeze on the delightful covered back patio. With a 3-car garage, ample space for RVs and boats, and multiple storage sheds, there's room for all your hobbies and projects. Upgrades, including a Generac 22kw whole-house generator, tile roof, new carpet, LVP flooring, and a Kinetic water softener system, add convenience and peace of mind. $300 a year Road maintenance agreement includes road upkeep as well as snow removal of woodland road to hwy 88. Conveniently located near local services, and just over an hour from Lake Tahoe and 25 minutes from the city of Jackson, this super clean home truly has it all. Don't miss your opportunity to own this exceptional property!
Location
State CA
County Amador
Area 22014
Direction Hwy 88 from jackson left on Woodland home is on right.
Rooms
Master Bathroom Shower Stall(s), Double Sinks, Tile, Window
Master Bedroom Closet, Ground Floor, Walk-In Closet, Outside Access
Living Room Cathedral/Vaulted, View
Dining Room Dining/Family Combo, Dining/Living Combo
Kitchen Granite Counter, Kitchen/Family Combo
Interior
Interior Features Formal Entry
Heating Propane, Central, Fireplace(s), Wood Stove
Cooling Central
Flooring Carpet, Laminate, Tile
Fireplaces Number 1
Fireplaces Type Living Room, Wood Burning
Equipment Water Filter System
Window Features Dual Pane Full
Appliance Dishwasher, Disposal, Double Oven, ENERGY STAR Qualified Appliances
Laundry Sink, Electric, Gas Hook-Up, Ground Floor, Inside Area, Inside Room
Exterior
Garage RV Storage, Side-by-Side, Garage Facing Front, Workshop in Garage
Garage Spaces 3.0
Fence Partial
Utilities Available Propane Tank Leased, Electric, Generator, Internet Available
View Forest
Roof Type Tile
Topography Level,Trees Many
Street Surface Asphalt,Paved
Porch Front Porch, Back Porch, Covered Patio
Private Pool No
Building
Lot Description Corner, Secluded, Landscape Back
Story 1
Foundation Concrete
Sewer Septic System
Water Well
Architectural Style Traditional
Level or Stories One
Schools
Elementary Schools Amador Unified
Middle Schools Amador Unified
High Schools Amador Unified
School District Amador
Others
Senior Community No
Tax ID 032-170-012-000
Special Listing Condition None
Pets Description Yes, Cats OK, Dogs OK
Read Less Info
Want to know what your home might be worth? Contact us for a FREE valuation!

Our team is ready to help you sell your home for the highest possible price ASAP

Bought with RE/MAX Gold

Making real estate fast, fun and stress-free!






