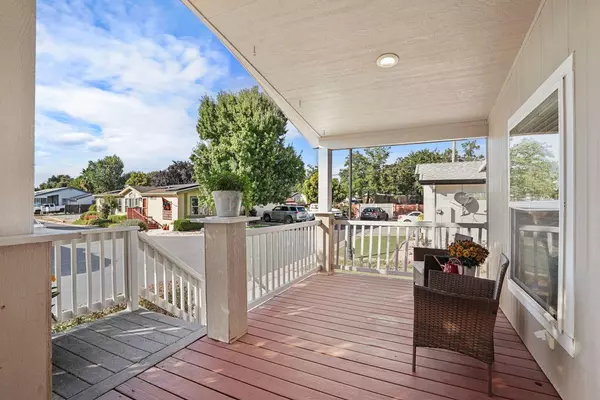$160,000
$160,000
For more information regarding the value of a property, please contact us for a free consultation.
3 Beds
2 Baths
1,494 SqFt
SOLD DATE : 11/19/2023
Key Details
Sold Price $160,000
Property Type Manufactured Home
Sub Type Double Wide
Listing Status Sold
Purchase Type For Sale
Square Footage 1,494 sqft
Price per Sqft $107
MLS Listing ID 223093709
Sold Date 11/19/23
Bedrooms 3
Full Baths 2
HOA Y/N No
Originating Board MLS Metrolist
Land Lease Amount 668.0
Year Built 2005
Property Description
Are you looking for a SPACIOUS, well kept home in friendly Castle Village Mobile Park? Honey, STOP THE CAR! This SUPER CLEAN 3-bedroom, 2-bath manufactured home CHECKS ALL THE BOXES. The sunny kitchen with butlers pantry is adorned with BEAUTIFUL pinewood cabinets and a large island with dining bar. For convenience, the laundry room with INCLUDED washer/dryer and deep freezer is situated right off the kitchen. The primary bedroom is located in the back of the home and boasts a LARGE sunken tub, low threshold shower stall for easy entrance, and a walk-in closet with built in shelves. To top off this delightful home, we have a NEWER COMPOSITION ROOF with SOLAR system to offset the rising cost of electricty. Wander outside and soak up the sunshine in your extra large, no maintenance backyard and then enjoy the evening breeze on your CHARMING covered front deck. Monthly space rent includes use of the clubhouse, basketball court and sparkling pool.
Location
State CA
County Amador
Area 22001
Direction From Main st in Ione, take Sacramento St to Marlette St. Turn right on Marlette and go straight the the 4-way stop sign. Turn left into Castle Village Mobile Home Park. Take the first left and go straight to the end of the road to the house.
Rooms
Living Room Cathedral/Vaulted, Deck Attached, Great Room
Dining Room Dining Bar, Space in Kitchen, Dining/Living Combo, Formal Area
Kitchen Breakfast Area, Pantry Cabinet, Laminate Counter
Interior
Heating Central
Cooling Ceiling Fan(s), Central
Flooring Carpet, Laminate, Linoleum
Window Features Dual Pane Full,Window Coverings,Window Screens
Appliance Free Standing Gas Range, Free Standing Refrigerator, Gas Water Heater, Dishwasher, Microwave, Disposal
Laundry Dryer Included, Washer Included, Inside Room
Exterior
Exterior Feature Carport Awning, Fenced Yard
Garage Off Street, Covered, Guest Parking Available, No Garage
Carport Spaces 2
Utilities Available Natural Gas Connected, Electric, Individual Electric Meter, Individual Gas Meter
Roof Type Composition
Topography Level
Porch Porch Steps, Covered Deck, Railed, Porch
Total Parking Spaces 2
Building
Lot Description Fence, Landscape Front
Foundation Combination
Sewer Public Sewer
Water Public
Schools
Elementary Schools Amador Unified
Middle Schools Amador Unified
High Schools Amador Unified
School District Amador
Others
Senior Community No
Restrictions Board Approval
Special Listing Condition None
Pets Description Yes, Number Limit
Read Less Info
Want to know what your home might be worth? Contact us for a FREE valuation!

Our team is ready to help you sell your home for the highest possible price ASAP

Bought with HomeSmart PV and Associates

Making real estate fast, fun and stress-free!






