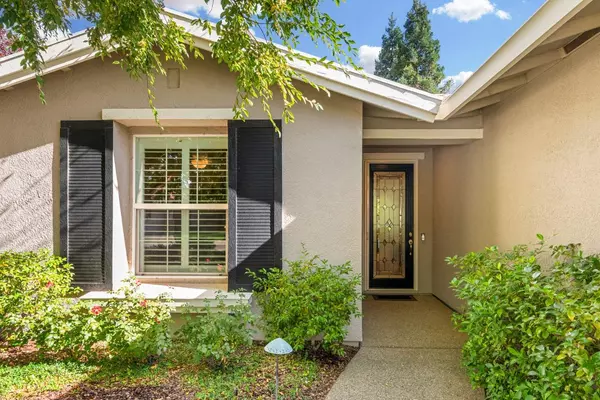$600,000
$569,000
5.4%For more information regarding the value of a property, please contact us for a free consultation.
2 Beds
2 Baths
1,549 SqFt
SOLD DATE : 11/17/2023
Key Details
Sold Price $600,000
Property Type Single Family Home
Sub Type Single Family Residence
Listing Status Sold
Purchase Type For Sale
Square Footage 1,549 sqft
Price per Sqft $387
Subdivision Sun City Lincoln Hills
MLS Listing ID 223098768
Sold Date 11/17/23
Bedrooms 2
Full Baths 2
HOA Fees $146/qua
HOA Y/N Yes
Originating Board MLS Metrolist
Year Built 2005
Lot Size 7,410 Sqft
Acres 0.1701
Property Description
Don't miss out on this beautifully enhanced Alpine model. This home is brimming w/ exquisite upgrades that are sure to impress. The interior boasts an array of lavish features, such as rich cherry cabinetry, Silestone countertops, a tastefully tiled backsplash, state-of-the-art stainless steel appliances, & elegant tile flooring in high-traffic areas. The aesthetic appeal is further heightened w/ plantation shutters, soothing ceiling fans, & the warm glow of recessed & pendant lighting. The master bedroom showcases a unique bump-out window, & its en-suite bathroom is a true gem, offering a raised vanity w/ dual sinks & an expansive walk-in closet that's downright ginormous. The convenience of an inside laundry area only adds to the home's allure. Step outside to a breathtaking private backyard oasis. This outdoor haven features an artificial turf that's both easy to maintain & looks stunning year-round. The surrounding landscape is mature & beautifully manicured, offering a serene backdrop for relaxation. Even the side yard has been fully landscaped to perfection, ensuring every corner of the property is a visual delight. Situated on a corner lot, this home enjoys the shade of a magnificent large tree that adds to its curb appeal. With so much to offer, this home won't last!
Location
State CA
County Placer
Area 12206
Direction Del Webb to Sun City Blvd. to Stags Leap to Water Wheel, left on Timberland.
Rooms
Master Bathroom Shower Stall(s), Double Sinks, Walk-In Closet, Window
Living Room Great Room
Dining Room Dining Bar, Dining/Family Combo
Kitchen Pantry Closet
Interior
Heating Central
Cooling Ceiling Fan(s), Central
Flooring Carpet, Tile
Window Features Dual Pane Full,Window Coverings,Window Screens
Appliance Built-In Electric Oven, Gas Cook Top, Gas Plumbed, Dishwasher, Disposal, Microwave, Plumbed For Ice Maker
Laundry Cabinets, Gas Hook-Up, Inside Room
Exterior
Parking Features Attached, Restrictions, Garage Door Opener, Garage Facing Front
Garage Spaces 2.0
Fence Back Yard, Fenced, Wood
Pool Built-In, Common Facility
Utilities Available Public
Amenities Available Playground, Pool, Clubhouse, Rec Room w/Fireplace, Exercise Court, Recreation Facilities, Exercise Room, Game Court Exterior, Game Court Interior, Spa/Hot Tub, Tennis Courts, Greenbelt, Trails, Gym, Park
Roof Type Tile
Street Surface Paved
Porch Covered Patio
Private Pool Yes
Building
Lot Description Auto Sprinkler F&R, Corner, Grass Artificial, Street Lights, Landscape Back, Landscape Front
Story 1
Foundation Slab
Builder Name Pulte
Sewer In & Connected
Water Public
Schools
Elementary Schools Western Placer
Middle Schools Western Placer
High Schools Western Placer
School District Placer
Others
Senior Community Yes
Restrictions Age Restrictions,Board Approval,Exterior Alterations,Guests,Parking
Tax ID 338-340-020-000
Special Listing Condition None
Read Less Info
Want to know what your home might be worth? Contact us for a FREE valuation!

Our team is ready to help you sell your home for the highest possible price ASAP

Bought with Coldwell Banker Sun Ridge Real Estate

Making real estate fast, fun and stress-free!






