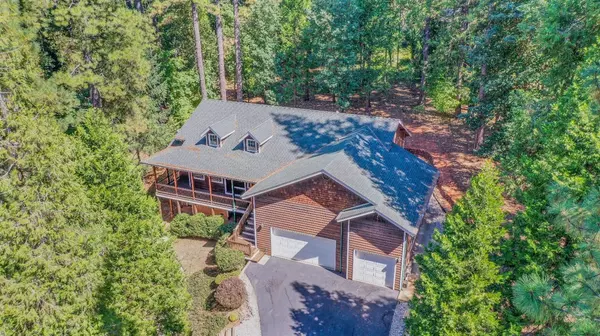$717,000
$735,000
2.4%For more information regarding the value of a property, please contact us for a free consultation.
3 Beds
3 Baths
2,064 SqFt
SOLD DATE : 11/17/2023
Key Details
Sold Price $717,000
Property Type Single Family Home
Sub Type Single Family Residence
Listing Status Sold
Purchase Type For Sale
Square Footage 2,064 sqft
Price per Sqft $347
MLS Listing ID 223091626
Sold Date 11/17/23
Bedrooms 3
Full Baths 2
HOA Y/N No
Originating Board MLS Metrolist
Year Built 2000
Lot Size 1.000 Acres
Acres 1.0
Property Description
Come, relax on this "Welcome Home" front porch, and take in the smell of pine. One step in the front door, and you will fall in love with the hard wood floors and the wide open space this home offers for fun, family, and entertaining. The well designed layout includes 3bedrooms 3baths and a bonus room for all your homeschooling needs or work-from-home privacy. The kitchen provides tons of storage, a gas cook top, gorgeous pine cabinets, granite countertops, stainless steal appliances, and an oversized walk in pantry. The breakfast nook provides an expansive view outback where deer and the occasional fox have been known to pass. For privacy, the master suite sits secluded from the other rooms on the opposite side of the house. The two guest bedrooms feature beautiful views of the trees and share a Jack-and-Jill bathroom. The spacious three car garage easily accommodates two cars and a boat for all your outdoor and driving needs. You'll appreciate the pride of ownership on display in this beautiful home set among the pines, owned by the same family since it was built.
Location
State CA
County Nevada
Area 13106
Direction From Banner Lava Cap go Right on valley View, stay left on Pino, Pino turns into Morro Dr. House sits on the Right.
Rooms
Basement Partial
Master Bathroom Closet, Shower Stall(s), Double Sinks, Soaking Tub, Tile, Walk-In Closet, Window
Master Bedroom Closet
Living Room Skylight(s), Deck Attached, Great Room
Dining Room Formal Room, Dining/Living Combo
Kitchen Breakfast Area, Pantry Closet, Stone Counter
Interior
Interior Features Skylight(s)
Heating Pellet Stove, Central, Electric, Gas
Cooling Ceiling Fan(s), Central
Flooring Carpet, Laminate, Tile, Wood
Fireplaces Number 1
Fireplaces Type Gas Piped
Appliance Free Standing Refrigerator, Built-In Gas Oven, Built-In Gas Range, Hood Over Range, Dishwasher, Disposal, Microwave
Laundry Cabinets, Dryer Included, Sink, Inside Room
Exterior
Parking Features Attached, Garage Door Opener, Garage Facing Front, Uncovered Parking Space
Garage Spaces 3.0
Fence Partial, Chain Link
Utilities Available Cable Available, Public, Electric, Internet Available, Natural Gas Connected
View Forest, Woods
Roof Type Composition
Topography Lot Grade Varies,Lot Sloped
Street Surface Paved
Porch Back Porch, Covered Deck, Uncovered Deck
Private Pool No
Building
Lot Description Manual Sprinkler Front, Shape Irregular, Shape Regular, Other, Low Maintenance
Story 1
Foundation Raised
Sewer Public Sewer, Septic System
Water Water District, Public
Architectural Style Contemporary, Traditional, Craftsman
Schools
Elementary Schools Nevada City
Middle Schools Nevada City
High Schools Nevada Joint Union
School District Nevada
Others
Senior Community No
Tax ID 037-220-030-000
Special Listing Condition Successor Trustee Sale
Pets Description Yes
Read Less Info
Want to know what your home might be worth? Contact us for a FREE valuation!

Our team is ready to help you sell your home for the highest possible price ASAP

Bought with eXp Realty of California Inc.

Making real estate fast, fun and stress-free!






