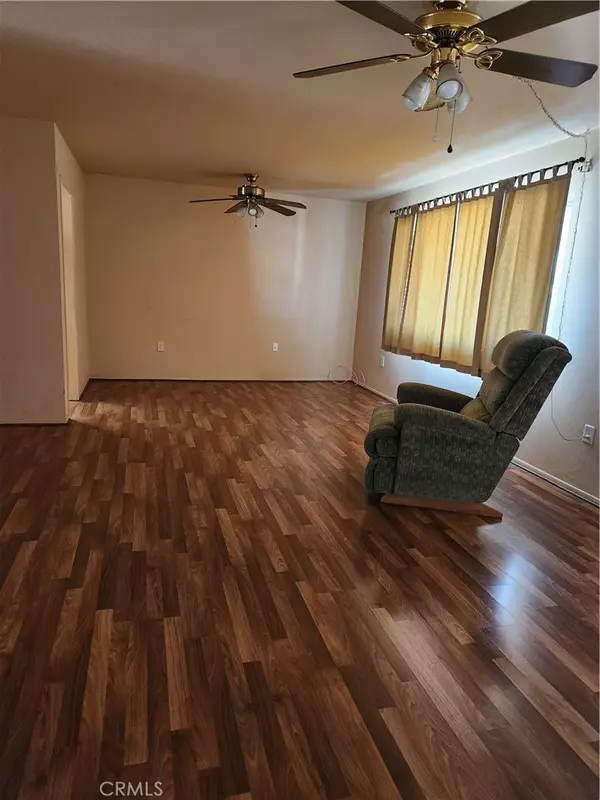$349,000
$349,000
For more information regarding the value of a property, please contact us for a free consultation.
2 Beds
2 Baths
1,460 SqFt
SOLD DATE : 11/16/2023
Key Details
Sold Price $349,000
Property Type Single Family Home
Sub Type Single Family Residence
Listing Status Sold
Purchase Type For Sale
Square Footage 1,460 sqft
Price per Sqft $239
MLS Listing ID SW23165334
Sold Date 11/16/23
Bedrooms 2
Full Baths 2
Condo Fees $400
Construction Status Updated/Remodeled
HOA Fees $33/ann
HOA Y/N Yes
Year Built 1963
Lot Size 7,840 Sqft
Property Description
Big Price reduction!!!!! Webb 7 with an additional 285 square foot bonus room with its own entrance which could have many uses. Very open floor plan. This home has been recently upgraded through the years which includes, newer AC, Roofing, Flooring, Kitchen Cabinets, Covered patio, Seven ceiling fans and both bathrooms have been recently remodeled. Also there is an inside laundry room plus a separate workshop connected to the 2/car garage. The lot is a nice size 7,841 s/f. The house is located in the Sun City HOA which has lots of Recreational facilities and activities. Seller very motivated to sell.
Location
State CA
County Riverside
Area Srcar - Southwest Riverside County
Zoning R-1
Rooms
Other Rooms Workshop
Main Level Bedrooms 2
Interior
Interior Features Breakfast Area, Laminate Counters, Open Floorplan, All Bedrooms Down, Workshop
Heating Central, Forced Air, Heat Pump, Wall Furnace
Cooling Central Air, Heat Pump, Wall/Window Unit(s)
Flooring Carpet, Laminate, Vinyl, Wood
Fireplaces Type None
Fireplace No
Appliance Dishwasher, Free-Standing Range, Gas Range, Gas Water Heater
Laundry Inside
Exterior
Exterior Feature Rain Gutters
Parking Features Concrete, Driveway, Garage
Garage Spaces 2.0
Garage Description 2.0
Fence Average Condition
Pool Community, Association
Community Features Curbs, Street Lights, Sidewalks, Pool
Utilities Available Electricity Connected, Natural Gas Connected, Phone Available, Sewer Connected, Water Connected
Amenities Available Billiard Room, Clubhouse, Controlled Access, Fitness Center, Game Room, Meeting Room, Meeting/Banquet/Party Room, Pickleball, Pool, Pet Restrictions, Recreation Room, Spa/Hot Tub
View Y/N No
View None
Roof Type Composition,Shingle
Porch Covered, Patio
Attached Garage Yes
Total Parking Spaces 4
Private Pool No
Building
Lot Description Back Yard, Front Yard
Story 1
Entry Level One
Foundation Slab
Sewer Public Sewer
Water Public
Architectural Style Ranch
Level or Stories One
Additional Building Workshop
New Construction No
Construction Status Updated/Remodeled
Schools
School District Menifee Union
Others
HOA Name Sun City
Senior Community Yes
Tax ID 338063024
Security Features Carbon Monoxide Detector(s),Fire Detection System,Smoke Detector(s)
Acceptable Financing Cash, Cash to New Loan
Listing Terms Cash, Cash to New Loan
Financing Cash to Loan
Special Listing Condition Standard
Read Less Info
Want to know what your home might be worth? Contact us for a FREE valuation!

Our team is ready to help you sell your home for the highest possible price ASAP

Bought with Kaj Leonard • Keller Williams OC Coastal Realty

Making real estate fast, fun and stress-free!






