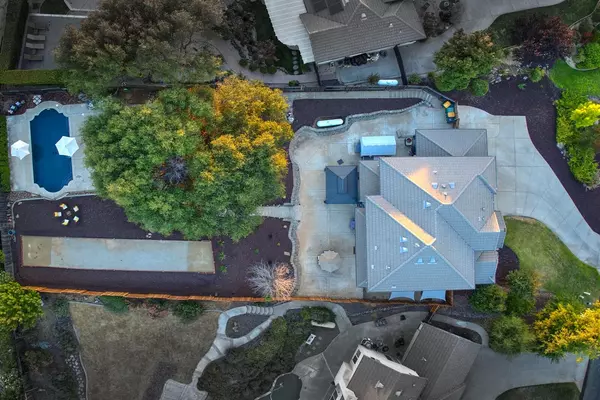$899,000
$899,000
For more information regarding the value of a property, please contact us for a free consultation.
4 Beds
3 Baths
3,225 SqFt
SOLD DATE : 10/31/2023
Key Details
Sold Price $899,000
Property Type Single Family Home
Sub Type Single Family Residence
Listing Status Sold
Purchase Type For Sale
Square Footage 3,225 sqft
Price per Sqft $278
Subdivision Pioneer Place
MLS Listing ID 223078076
Sold Date 10/31/23
Bedrooms 4
Full Baths 2
HOA Fees $54/qua
HOA Y/N Yes
Originating Board MLS Metrolist
Year Built 2001
Lot Size 0.480 Acres
Acres 0.48
Property Description
$5,000 seller credit for closing costs or rate buydown! Beautifully updated home on usable .48 acre lot in the desirable Sierra Crossings neighborhood waiting to welcome a new family. Easy entertaining from the light filled great room with newer wood-like tile flooring that opens up to oak shaded patio and spacious backyard with gazebo. Lounge & cool off in your pool ideal for summer gatherings, water sports & games or enjoy a game of Bocce Ball in your own backyard. Renovated chef's kitchen with granite counters, large island with sink, stainless appliances including wine fridge, Thor gas range with double oven, new Thor Refrigerator, and finished with soft-close cabinets. Recent renovations include bathroom updates,new carpet/flooring, exterior and interior paint, fence and added generator outlet. 3-car garage, 220 power and upgraded lighting. Plenty of Room to store your RV, Boat or toys and plenty of space for your pets in the dog run.
Location
State CA
County El Dorado
Area 12601
Direction Green Valley Road to Bass Lake Road to Foxmore Lane
Rooms
Master Bathroom Shower Stall(s), Double Sinks, Soaking Tub, Tile, Window
Master Bedroom Walk-In Closet
Living Room Cathedral/Vaulted, Great Room
Dining Room Breakfast Nook, Dining Bar, Formal Area
Kitchen Breakfast Area, Pantry Closet, Granite Counter, Island w/Sink
Interior
Heating Central, Fireplace(s), MultiZone
Cooling Ceiling Fan(s), Central, MultiZone
Flooring Carpet, Tile, Vinyl
Fireplaces Number 1
Fireplaces Type Gas Piped
Window Features Dual Pane Full
Appliance Free Standing Gas Oven, Free Standing Gas Range, Gas Water Heater, Dishwasher, Disposal, Microwave, Double Oven, Wine Refrigerator
Laundry Cabinets, Sink, Gas Hook-Up, Upper Floor, Inside Room
Exterior
Exterior Feature Dog Run
Garage Attached, Boat Storage, Garage Door Opener, Garage Facing Front, Interior Access
Garage Spaces 3.0
Fence Back Yard, Wood
Pool Built-In, Gunite Construction, Sport
Utilities Available Cable Available, Propane Tank Leased, Electric, Internet Available
Amenities Available Park
Roof Type Tile
Topography Lot Grade Varies
Street Surface Paved
Porch Covered Patio, Uncovered Patio
Private Pool Yes
Building
Lot Description Auto Sprinkler F&R, Landscape Back, Low Maintenance
Story 2
Foundation Concrete, Slab
Sewer In & Connected, Public Sewer
Water Public
Architectural Style Contemporary
Schools
Elementary Schools Rescue Union
Middle Schools Rescue Union
High Schools El Dorado Union High
School District El Dorado
Others
Senior Community No
Restrictions Board Approval,Exterior Alterations
Tax ID 115-143-003-000
Special Listing Condition Offer As Is, None
Read Less Info
Want to know what your home might be worth? Contact us for a FREE valuation!

Our team is ready to help you sell your home for the highest possible price ASAP

Bought with MAE Capital Real Estate and Loan

Making real estate fast, fun and stress-free!






