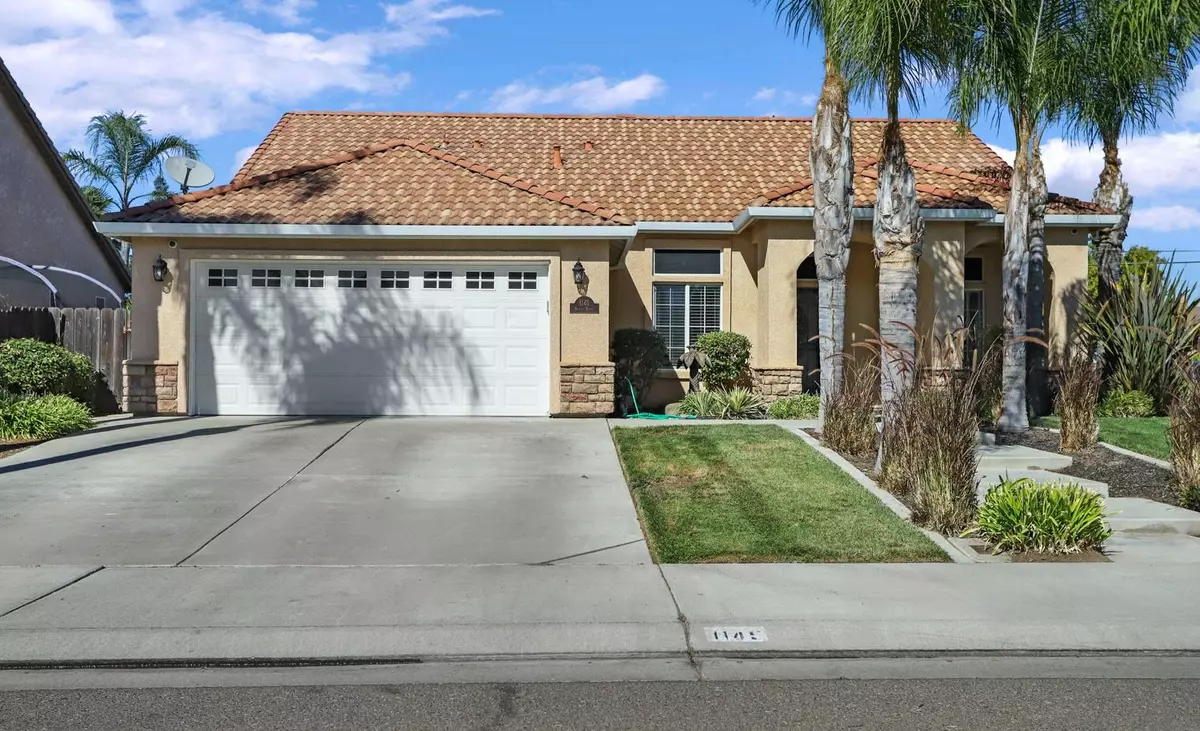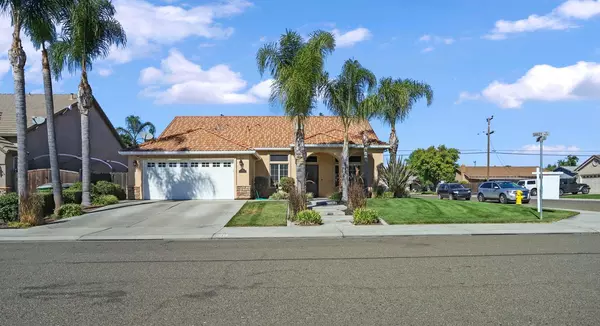$700,000
$699,000
0.1%For more information regarding the value of a property, please contact us for a free consultation.
3 Beds
2 Baths
1,807 SqFt
SOLD DATE : 10/31/2023
Key Details
Sold Price $700,000
Property Type Single Family Home
Sub Type Single Family Residence
Listing Status Sold
Purchase Type For Sale
Square Footage 1,807 sqft
Price per Sqft $387
Subdivision East Shadow Glenn
MLS Listing ID 223099356
Sold Date 10/31/23
Bedrooms 3
Full Baths 2
HOA Y/N No
Originating Board MLS Metrolist
Year Built 2002
Lot Size 9,400 Sqft
Acres 0.2158
Property Description
Look no further than 1145 Bailey Drive! Beautifully updated 3/4 bedrooms, 2 baths, separate living and family room. Open concept kitchen with dining area, built in wine hutch and dining bar. Step outside to the backyard oasis with your very own built-in pool and tiki hut. Primary suite has walk in closet and French doors for outside access. Primary bath is remodeled and gorgeous. Great corner lot location that is walking distance to shops, dining and schools.
Location
State CA
County San Joaquin
Area 20508
Direction Doak to Robert to Bailey
Rooms
Family Room Great Room
Master Bathroom Bidet, Shower Stall(s), Double Sinks, Tile, Tub, Window
Master Bedroom Ground Floor, Walk-In Closet, Outside Access
Living Room Other
Dining Room Dining Bar
Kitchen Breakfast Area, Pantry Closet, Island w/Sink, Kitchen/Family Combo
Interior
Heating Central, Fireplace(s)
Cooling Ceiling Fan(s), Central
Flooring Laminate
Window Features Dual Pane Full
Appliance Dishwasher, Disposal, Plumbed For Ice Maker
Laundry Cabinets
Exterior
Exterior Feature Dog Run
Garage Garage Door Opener, Garage Facing Front
Garage Spaces 2.0
Fence Back Yard, Wood
Pool Built-In, On Lot, Pool Sweep, Gunite Construction
Utilities Available Public, Electric, Natural Gas Connected
Roof Type Tile
Topography Lot Sloped
Street Surface Asphalt
Porch Covered Patio
Private Pool Yes
Building
Lot Description Auto Sprinkler F&R, Auto Sprinkler Front, Corner, Curb(s)/Gutter(s), Landscape Back, Landscape Front
Story 1
Foundation Slab
Sewer In & Connected
Water Meter on Site
Architectural Style Spanish
Level or Stories One
Schools
Elementary Schools Ripon Unified
Middle Schools Ripon Unified
High Schools Ripon Unified
School District San Joaquin
Others
Senior Community No
Tax ID 259-610-07
Special Listing Condition None
Pets Description Yes
Read Less Info
Want to know what your home might be worth? Contact us for a FREE valuation!

Our team is ready to help you sell your home for the highest possible price ASAP

Bought with The Legacy Group

Making real estate fast, fun and stress-free!






