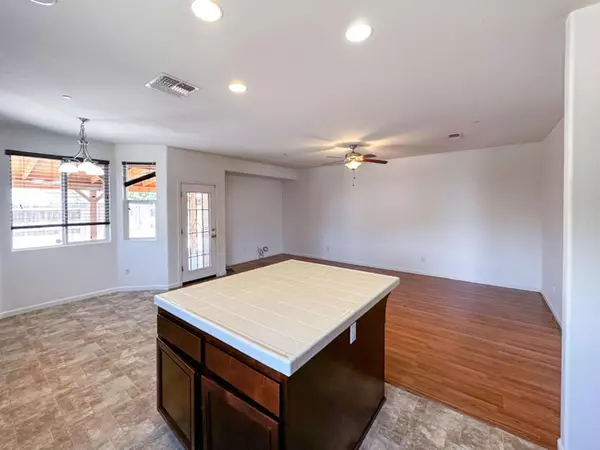$566,000
$574,000
1.4%For more information regarding the value of a property, please contact us for a free consultation.
6 Beds
4 Baths
2,913 SqFt
SOLD DATE : 10/27/2023
Key Details
Sold Price $566,000
Property Type Single Family Home
Sub Type Single Family Residence
Listing Status Sold
Purchase Type For Sale
Square Footage 2,913 sqft
Price per Sqft $194
MLS Listing ID 223051564
Sold Date 10/27/23
Bedrooms 6
Full Baths 3
HOA Y/N No
Originating Board MLS Metrolist
Year Built 2013
Lot Size 8,168 Sqft
Acres 0.1875
Property Description
This home has so much to offer for you and your family!! Boasts 2,913 square feet of living space that comprises six bedrooms, three and a half bathrooms, a formal living room as you enter the home, and towards the back of the home you find the kitchen area with abundant cabinetry, dinning area, plus open concept to family room for relaxation. The master bedroom, conveniently located on the lower level, offers a walk-in closet, providing ample storage space. The additional five bedrooms on the upper level offer versatile living options, allowing for a growing family or accommodating guests. Step outside to the good size backyard, where you will find fruit trees, back yard shed, the possibility of RV parking to add convenience and flexibility to your lifestyle. The home also provides a three-car garage, along with ample open parking space. You will also have an upgraded HVAC system and water softener system.
Location
State CA
County Merced
Area 20412
Direction From Santa Nella Blvd turn into W. Centinella Ave, left to Santa Rosa Ave to find Del Sol court on your right.
Rooms
Master Bathroom Shower Stall(s), Tub, Walk-In Closet
Living Room Other
Dining Room Space in Kitchen
Kitchen Other Counter, Island
Interior
Heating Central
Cooling Central
Flooring Carpet, Laminate, Tile, Other
Appliance Free Standing Gas Range, Dishwasher
Laundry Hookups Only, Inside Area
Exterior
Garage Attached, RV Possible, Uncovered Parking Spaces 2+
Garage Spaces 3.0
Fence Back Yard, Wood, Other
Utilities Available Public
Roof Type Shingle
Private Pool No
Building
Lot Description Cul-De-Sac, Low Maintenance
Story 2
Foundation Slab
Sewer In & Connected, Public Sewer
Water Public
Level or Stories Two
Schools
Elementary Schools Gustine Unified
Middle Schools Gustine Unified
High Schools Gustine Unified
School District Merced
Others
Senior Community No
Tax ID 373-051-029-000
Special Listing Condition None
Read Less Info
Want to know what your home might be worth? Contact us for a FREE valuation!

Our team is ready to help you sell your home for the highest possible price ASAP

Bought with PMZ Real Estate

Making real estate fast, fun and stress-free!






