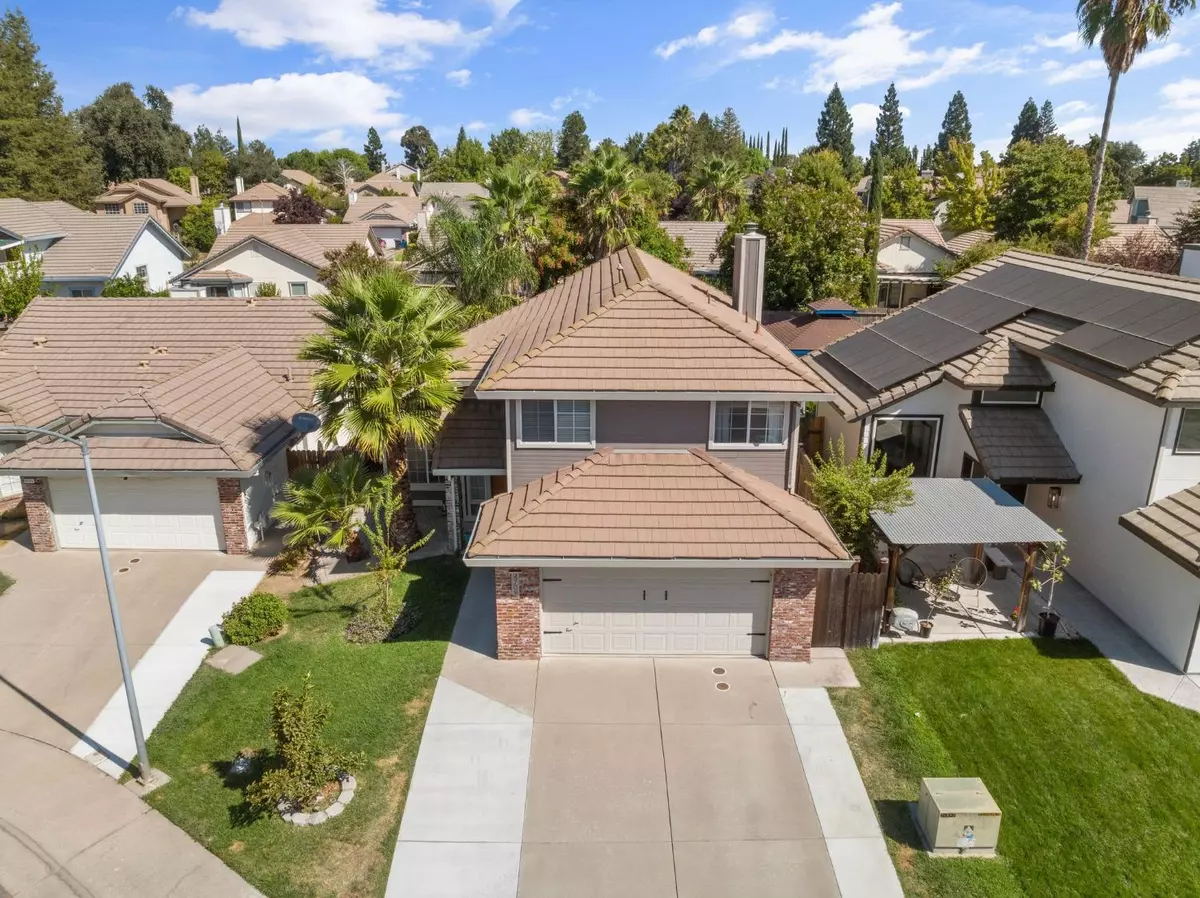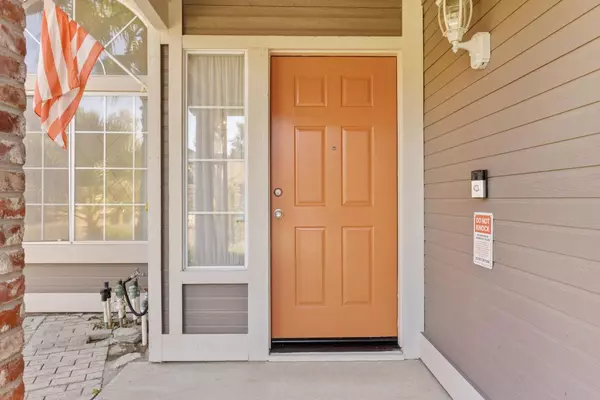$520,000
$514,950
1.0%For more information regarding the value of a property, please contact us for a free consultation.
3 Beds
3 Baths
1,695 SqFt
SOLD DATE : 10/13/2023
Key Details
Sold Price $520,000
Property Type Single Family Home
Sub Type Single Family Residence
Listing Status Sold
Purchase Type For Sale
Square Footage 1,695 sqft
Price per Sqft $306
Subdivision Brentwood
MLS Listing ID 223088163
Sold Date 10/13/23
Bedrooms 3
Full Baths 2
HOA Y/N No
Originating Board MLS Metrolist
Year Built 1994
Lot Size 5,340 Sqft
Acres 0.1226
Lot Dimensions 5340 sqft
Property Description
Great opportunity for 1st time home buyer for this home located in ROSEVILLE UNION SCHOOL DISTRICT with No mello-roos or HOA! Remodeled 3bdrm, 2 1/2 bath, 1695 sqft on .12 acre culdesac lot! Living/dining area with accent wall added (2023) & vaulted ceilings, Family rm with gas fireplace. Kitchen with tile countertops, newer S/S appliances including fridge (2021), cabinets repainted (2020) newer laminate flooring on 1st floor (2020), new interior paint downstairs (2023), new light fixtures throughout (2021), extra driveway poured (2018). Half bath and laundry downstairs. Primary bedroom has 2 closets, new ceiling fan (2023). Primary bath has closet, double sinks, new toilet (2022) & shower stall. Beautiful, private backyard with new patio cover (2020) and room for pool!
Location
State CA
County Sacramento
Area 10843
Direction walerga to North Loop to left on careo dr to left on bruma ct to 4709.
Rooms
Master Bathroom Closet, Shower Stall(s), Double Sinks
Master Bedroom Closet
Living Room Cathedral/Vaulted
Dining Room Breakfast Nook, Space in Kitchen, Formal Area
Kitchen Breakfast Area, Tile Counter
Interior
Interior Features Cathedral Ceiling
Heating Central
Cooling Ceiling Fan(s), Central
Flooring Carpet, Laminate
Fireplaces Number 1
Fireplaces Type Family Room, Gas Log
Window Features Dual Pane Full
Appliance Free Standing Gas Oven, Free Standing Gas Range, Free Standing Refrigerator, Gas Water Heater, Dishwasher, Disposal, Microwave
Laundry Dryer Included, Washer Included, Inside Room
Exterior
Garage Attached, Garage Door Opener
Garage Spaces 2.0
Fence Wood
Utilities Available Cable Available
Roof Type Tile
Porch Covered Patio
Private Pool No
Building
Lot Description Auto Sprinkler F&R, Shape Regular, Landscape Back
Story 2
Foundation Slab
Sewer In & Connected
Water Meter on Site, Public
Architectural Style Traditional
Level or Stories Two
Schools
Elementary Schools Dry Creek Joint
Middle Schools Roseville City
High Schools Roseville Joint
School District Placer
Others
Senior Community No
Tax ID 203-1300-069-0000
Special Listing Condition None
Read Less Info
Want to know what your home might be worth? Contact us for a FREE valuation!

Our team is ready to help you sell your home for the highest possible price ASAP

Bought with Premier Diamond Realty

Making real estate fast, fun and stress-free!






