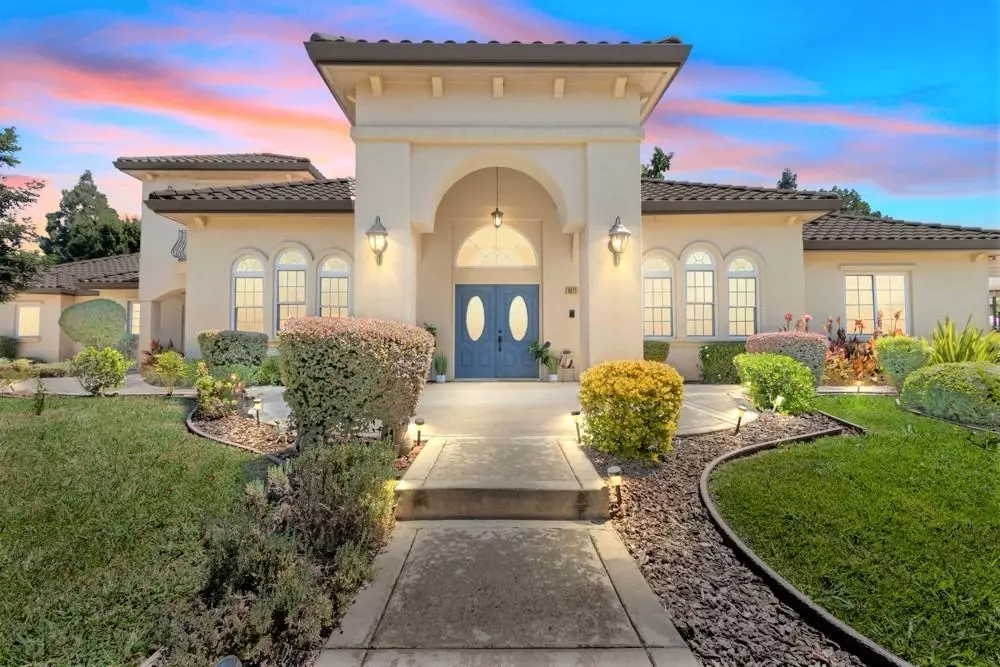$1,230,000
$1,400,000
12.1%For more information regarding the value of a property, please contact us for a free consultation.
7 Beds
7 Baths
6,004 SqFt
SOLD DATE : 10/04/2023
Key Details
Sold Price $1,230,000
Property Type Single Family Home
Sub Type Single Family Residence
Listing Status Sold
Purchase Type For Sale
Square Footage 6,004 sqft
Price per Sqft $204
MLS Listing ID 223078408
Sold Date 10/04/23
Bedrooms 7
Full Baths 6
HOA Y/N No
Originating Board MLS Metrolist
Year Built 2006
Lot Size 0.645 Acres
Acres 0.645
Property Description
Beautiful luxury home in a sought out after area in Carmicheal! This beautiful custom home boast 6-8 bedrooms, 6 full baths, 1/2 bath, 4 living rooms, possible offices, 7 private entries on the bottom floor, 2 entries upstairs, one private stairs. The large spacious kitchen is perfect for gatherings, events, & cooking on the huge granite island & countertops throughout. Host and dine in 2 open formal dining areas, a breakfast nook, or in the kitchen. The grand master bedroom has a walk in closet, double sink, extra large shower, large sunken tub, vanity, a fireplace, a sitting room with a private entrane. High beautiful ceiling throughout the house. Go upstairs in the elevator or take the stairs. 2 large bedrooms, 2 full baths, a kitchen, and a private entry for the upstair quarter that can be for the in-laws or a rental. Step outside to the green lush backyard and enjoy the beautiful landscape throughout the property. 4 total homes nestled in this private & gated cul-de-sac in an amazing neighborhood. Enjoy the fireplace in the massive living room with super high ceilings. Relax or craft in the 2 bonuses room by the kitchen. Possible RV parking, 3 car garages, with more options front parking for your family. The schools around here are amazing. This is a must see property!
Location
State CA
County Sacramento
Area 10608
Direction Google map
Rooms
Master Bathroom Closet, Shower Stall(s), Double Sinks, Soaking Tub, Sunken Tub, Tile, Walk-In Closet, Walk-In Closet 2+
Master Bedroom Sitting Room, Closet, Walk-In Closet, Outside Access, Walk-In Closet 2+
Living Room Great Room
Dining Room Dining Bar, Dining/Family Combo, Space in Kitchen, Dining/Living Combo, Formal Area
Kitchen Breakfast Area, Breakfast Room, Granite Counter, Island w/Sink, Kitchen/Family Combo
Interior
Interior Features Formal Entry
Heating Central, Fireplace(s)
Cooling Ceiling Fan(s), Central
Flooring Carpet, Tile, Vinyl
Fireplaces Number 2
Fireplaces Type Living Room, Master Bedroom
Laundry Cabinets, Laundry Closet, Sink, Gas Hook-Up, Inside Area, Inside Room
Exterior
Exterior Feature Balcony, Covered Courtyard, Uncovered Courtyard, Entry Gate
Garage Attached
Garage Spaces 3.0
Fence Back Yard, Front Yard
Utilities Available Public, Solar, Electric
Roof Type Spanish Tile
Accessibility AccessibleElevatorInstalled, AccessibleFullBath
Handicap Access AccessibleElevatorInstalled, AccessibleFullBath
Private Pool No
Building
Lot Description Curb(s), Dead End, Shape Irregular, Gated Community
Story 2
Foundation Slab
Sewer Public Sewer
Water Public
Level or Stories Two
Schools
Elementary Schools San Juan Unified
Middle Schools San Juan Unified
High Schools San Juan Unified
School District Sacramento
Others
Senior Community No
Tax ID 260-0200-046-0000
Special Listing Condition Successor Trustee Sale
Read Less Info
Want to know what your home might be worth? Contact us for a FREE valuation!

Our team is ready to help you sell your home for the highest possible price ASAP

Bought with HomeSmart ICARE Realty

Making real estate fast, fun and stress-free!






