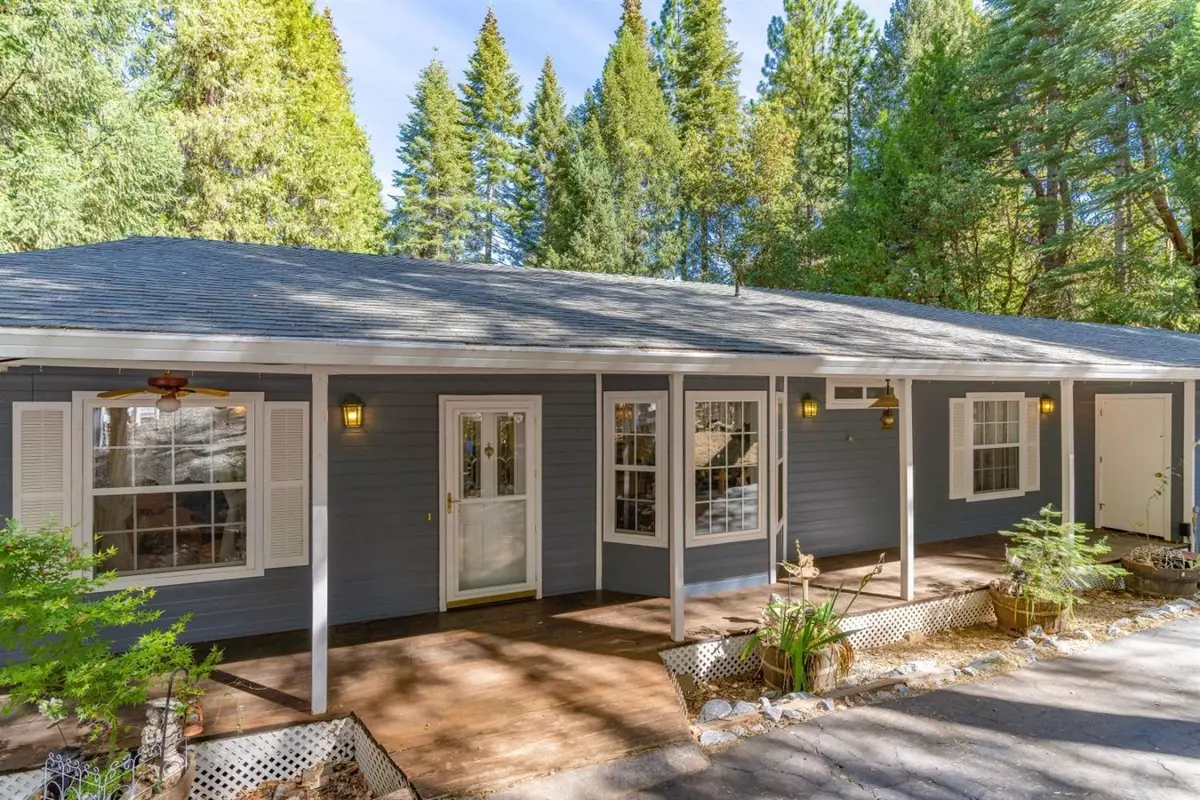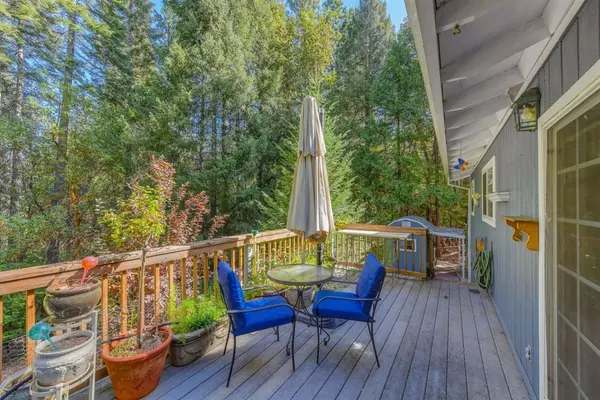$340,000
$349,000
2.6%For more information regarding the value of a property, please contact us for a free consultation.
2 Beds
2 Baths
1,636 SqFt
SOLD DATE : 09/25/2023
Key Details
Sold Price $340,000
Property Type Single Family Home
Sub Type Single Family Residence
Listing Status Sold
Purchase Type For Sale
Square Footage 1,636 sqft
Price per Sqft $207
MLS Listing ID 223057057
Sold Date 09/25/23
Bedrooms 2
Full Baths 2
HOA Y/N No
Originating Board MLS Metrolist
Year Built 1994
Lot Size 0.505 Acres
Acres 0.5046
Property Description
Beautifully maintained ranch in Pioneer! This 2 bedroom possible 3 if you turn den into a bedroom, 2 bath home features wood floors throughout the common areas & bedrooms, built-ins, vaulted ceiling with skylight and exposed beam in the living room, and an open concept floor plan - perfect for entertaining! The kitchen is light and bright and boasts granite counters, tile backsplash, storage island, and matching stainless steel appliance package including built-in overhead microwave and gas range - any chef's dream! Relax in the luxurious primary suite featuring dual vanity, walk-in closet, and private deck access and Safe Step® Walk-In Tub. There is an additional unit located on the property converted into an exercise room and a small greenhouse unit, with irrigation and plumbing. The home is connected to a generator in the case of a power outage. Located on half an acre, at the end of an extra large cul-de-sac. oh, and don't forget to check out the attached dog run. A MUST See!
Location
State CA
County Amador
Area 22014
Direction HWY 88 to Silver Dr. to Alpine Dr.
Rooms
Master Bathroom Closet, Double Sinks, Soaking Tub, Jetted Tub
Master Bedroom Balcony, Closet, Walk-In Closet, Outside Access
Living Room Deck Attached
Dining Room Formal Room
Kitchen Granite Counter, Island
Interior
Heating Central
Cooling Ceiling Fan(s), Central
Flooring Tile, Wood
Fireplaces Number 1
Fireplaces Type Family Room
Laundry Inside Area, Inside Room
Exterior
Garage Attached, Garage Door Opener, Garage Facing Front
Garage Spaces 3.0
Utilities Available Propane Tank Leased, Public, Generator, Internet Available
Roof Type Composition
Private Pool No
Building
Lot Description Cul-De-Sac
Story 1
Foundation Raised
Sewer Septic System
Water Public
Architectural Style Farmhouse
Level or Stories One
Schools
Elementary Schools Amador Unified
Middle Schools Amador Unified
High Schools Amador Unified
School District Amador
Others
Senior Community No
Tax ID 033-601-001-000
Special Listing Condition Offer As Is, Successor Trustee Sale
Pets Description Yes
Read Less Info
Want to know what your home might be worth? Contact us for a FREE valuation!

Our team is ready to help you sell your home for the highest possible price ASAP

Bought with Berkshire Hathaway Home Services-Divine Properties

Making real estate fast, fun and stress-free!






