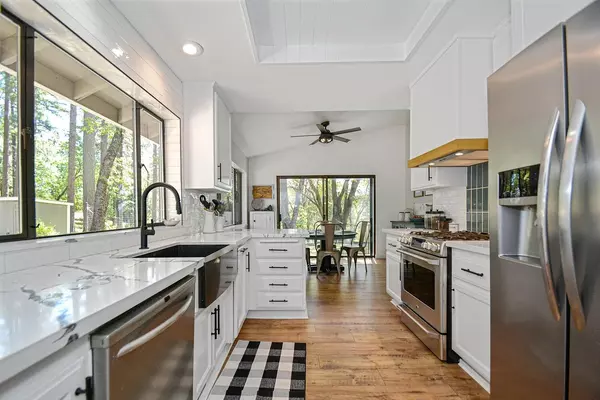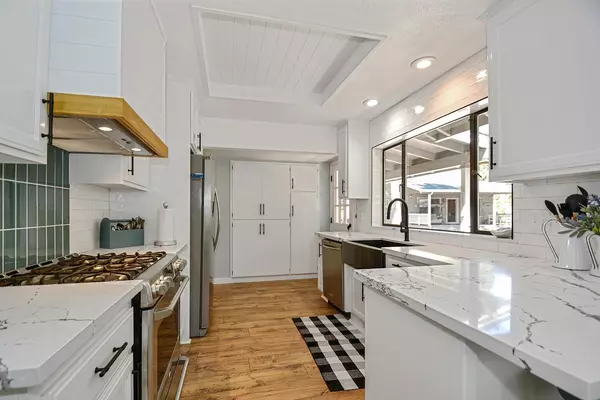$560,000
$550,000
1.8%For more information regarding the value of a property, please contact us for a free consultation.
4 Beds
3 Baths
2,284 SqFt
SOLD DATE : 09/22/2023
Key Details
Sold Price $560,000
Property Type Multi-Family
Sub Type 2 Houses on Lot
Listing Status Sold
Purchase Type For Sale
Square Footage 2,284 sqft
Price per Sqft $245
MLS Listing ID 223077201
Sold Date 09/22/23
Bedrooms 4
Full Baths 3
HOA Y/N No
Originating Board MLS Metrolist
Year Built 2004
Lot Size 5.330 Acres
Acres 5.33
Property Description
Spectacular Rare Property with so much to offer - Beautiful 5.33 private acres with VIEWS - 2 homes - Sparking In-Ground swimming pool. Main home has been tastefully remodeled. 1334 sq ft per county records. 2 bedrooms, 2 baths with open floor plan, wood burning FP insert, Open beam vaulted ceilings, dining area in kitchen or living room. Large window seat with garden type window. All new kitchen, Stainless Steel Appliances, Subway tile backsplash over gas range. Large farmhouse sink, quartz countertops. All new Rev-Wood flooring in home by Mohawk. Two car attached garage & RV carport -electrical hook up (enclose for great shop). Main bedroom has Mini-split relaxing window seat for a great place to curl up & read a book or just take in view. Laundry room with lot's of cabinets & white subway tile. 2nd unit - 950 SqFt (per seller) 2 bedroom, 1 bath, 1 car garage. Vaulted wood ceiling in great room. Wood stove. NOTE: With range & sink would be great ADU (check w/county for approval)for extended family/rental. Tank-less water heater. Covered Porch overlooks main home. Circular driveway & a lot of level property. Whole house generator for any electrical outages. Room to build shop or??? No drive-by's, appointment a must Please!
Location
State CA
County Amador
Area 22014
Direction Highway 88 to Meadow Dr take all the way to where it T's on Sugar Pine. Left on to Sugar Pine all the way to sale sign. House on Right. NOTE: Do not use GPS.
Rooms
Master Bathroom Shower Stall(s), Quartz
Master Bedroom Ground Floor
Living Room Cathedral/Vaulted, Deck Attached, View, Open Beam Ceiling
Dining Room Dining Bar
Kitchen Pantry Cabinet, Quartz Counter
Interior
Heating Propane, Central, Fireplace Insert, Wood Stove, Other
Cooling Ceiling Fan(s), Central, Other
Flooring Carpet, Laminate, Tile, Wood
Fireplaces Number 2
Fireplaces Type Brick, Insert, Living Room, Wood Burning, Wood Stove
Equipment Attic Fan(s), Water Filter System
Window Features Dual Pane Full
Appliance Free Standing Gas Range, Free Standing Refrigerator, Hood Over Range, Dishwasher, Disposal, Tankless Water Heater
Laundry Cabinets, Dryer Included, Electric, Washer Included, Inside Room
Exterior
Garage Attached, RV Access, RV Storage, Garage Facing Front, Uncovered Parking Spaces 2+, Garage Facing Side
Garage Spaces 3.0
Carport Spaces 1
Fence Back Yard, Wire, Wood
Pool Built-In, On Lot, Gunite Construction
Utilities Available Cable Connected, Propane Tank Leased, Public, DSL Available, Electric, Internet Available
View Panoramic, Ridge, Forest, Hills
Roof Type Composition
Topography Downslope,Rolling,Level,Lot Grade Varies,Lot Sloped
Street Surface Paved
Porch Front Porch, Covered Deck, Uncovered Deck
Private Pool Yes
Building
Lot Description Cul-De-Sac, Private, Dead End, Shape Regular, Landscape Back, Low Maintenance
Story 1
Foundation Raised, Slab
Sewer Septic System
Water Treatment Equipment, Well, Private
Architectural Style Bungalow, Ranch, Cottage, Traditional
Schools
Elementary Schools Amador Unified
Middle Schools Amador Unified
High Schools Amador Unified
School District Amador
Others
Senior Community No
Tax ID 023-700-005-000
Special Listing Condition None
Read Less Info
Want to know what your home might be worth? Contact us for a FREE valuation!

Our team is ready to help you sell your home for the highest possible price ASAP

Bought with Davenport Properties

Making real estate fast, fun and stress-free!






