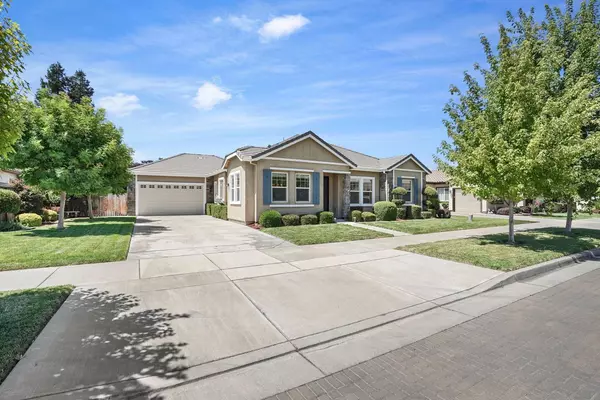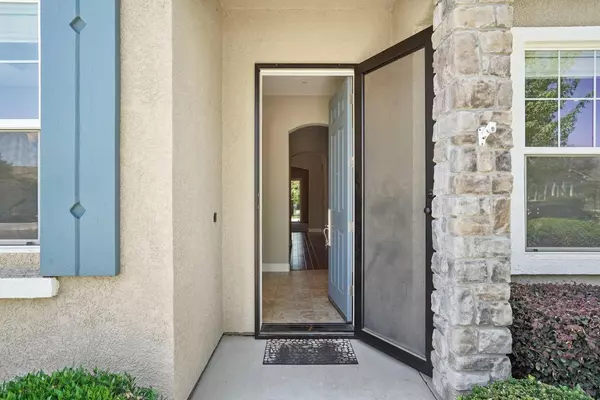$780,000
$769,000
1.4%For more information regarding the value of a property, please contact us for a free consultation.
3 Beds
2 Baths
2,246 SqFt
SOLD DATE : 09/15/2023
Key Details
Sold Price $780,000
Property Type Single Family Home
Sub Type Single Family Residence
Listing Status Sold
Purchase Type For Sale
Square Footage 2,246 sqft
Price per Sqft $347
MLS Listing ID 223078069
Sold Date 09/15/23
Bedrooms 3
Full Baths 2
HOA Y/N No
Originating Board MLS Metrolist
Year Built 2012
Lot Size 8,503 Sqft
Acres 0.1952
Property Description
This lovely single story Ripon home is nestled in the heart of the peaceful Irongate neighborhood. This immaculate 3 bed/2 bath, 2246sqft home is the perfect home for any sized family. This home was built in 2012 and includes recently updated paint along with hardwood, tile and carpet flooring. It features tall, recessed ceilings and dual pane windows that fill the living areas with lots of natural light. Enjoy this open floor plan watching movies together in the living/dining area. The spacious master bedroom suite includes dual sinks, a spacious shower and walk-in closet. The backyard patio waits where you can enjoy morning coffee, s'mores by a firepit or backyard summer bbqs! This home also features upgraded solar screens on the doors and windows for increased energy efficiency, along with a remote-controlled sunscreen on the patio. This home is ideally located near the Jack Tone golf course. 1075 Suffolk Way is a home you don't want to miss!
Location
State CA
County San Joaquin
Area 20508
Direction South on Jack Tone Road to West Ripon Road. Right on West Ripon Road. Left on Highland. Right on Terry. Right on Suffolk. Home on left.
Rooms
Master Bathroom Shower Stall(s), Double Sinks, Window
Master Bedroom Ground Floor, Walk-In Closet
Living Room Great Room
Dining Room Formal Room, Dining/Living Combo
Kitchen Breakfast Area, Pantry Cabinet, Granite Counter, Island
Interior
Interior Features Formal Entry
Heating Central
Cooling Ceiling Fan(s), Central
Flooring Carpet, Tile, Wood
Window Features Solar Screens,Dual Pane Full
Appliance Built-In Electric Oven, Free Standing Refrigerator, Dishwasher, Disposal, Double Oven, Electric Cook Top, Tankless Water Heater
Laundry Cabinets, Dryer Included, Washer Included
Exterior
Garage Tandem Garage, Garage Facing Front
Garage Spaces 4.0
Fence Fenced, Wood
Utilities Available Electric, Natural Gas Connected
Roof Type Tile
Topography Level
Street Surface Asphalt
Porch Covered Patio
Private Pool No
Building
Lot Description Landscape Back, Landscape Front
Story 1
Foundation Slab
Sewer In & Connected
Water Public
Architectural Style Traditional
Level or Stories One
Schools
Elementary Schools Ripon Unified
Middle Schools Ripon Unified
High Schools Ripon Unified
School District San Joaquin
Others
Senior Community No
Tax ID 257-460-45
Special Listing Condition None
Pets Description Yes
Read Less Info
Want to know what your home might be worth? Contact us for a FREE valuation!

Our team is ready to help you sell your home for the highest possible price ASAP

Bought with Core Four Realty

Making real estate fast, fun and stress-free!






