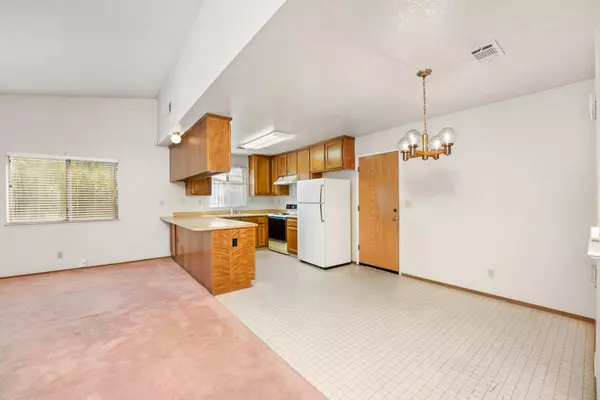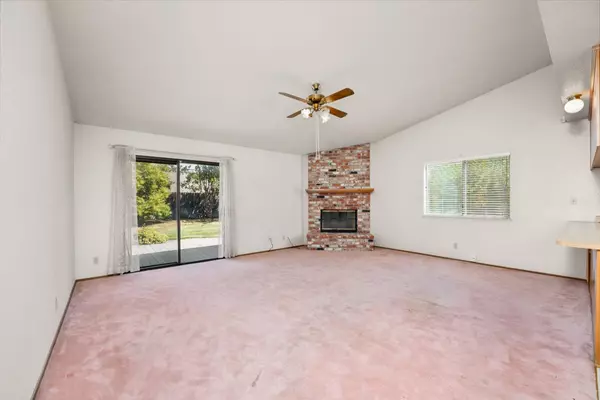$415,000
$398,800
4.1%For more information regarding the value of a property, please contact us for a free consultation.
3 Beds
2 Baths
1,305 SqFt
SOLD DATE : 09/09/2023
Key Details
Sold Price $415,000
Property Type Single Family Home
Sub Type Single Family Residence
Listing Status Sold
Purchase Type For Sale
Square Footage 1,305 sqft
Price per Sqft $318
Subdivision Glenwood Park 03
MLS Listing ID 223080914
Sold Date 09/09/23
Bedrooms 3
Full Baths 2
HOA Y/N No
Originating Board MLS Metrolist
Year Built 1987
Lot Size 7,405 Sqft
Acres 0.17
Lot Dimensions 64x117x64x117
Property Description
WOW!! Here is your opportunity to own a great home built by John Mourier! This home features 3 bedrooms, 2 full baths and a very large private backyard with a lemon, orange, persimmon fruit trees, and a quince bush. This livable floor plan of a Great room concept, open to the kitchen and dining area! Abundance of cabinetry, storage and wood burning fireplace. AND, a large Trex type deck to enjoy all your backyard entertaining events. The original owner has loving cared for this home over the years with updated bath rooms and general upkeep! Friendly neighborhood with easy access to freeways, schools, downtown Sacramento, recreational sites, and events in Historic Old Town Sacramento A wonderful home for the first-time homeowner, one for the downsizing homeowner too, and an investor's prized find! May need cosmetic updating, being sold As Is Condition Home has been virtually staged!!COME SEE IT TODAY.
Location
State CA
County Sacramento
Area 10838
Direction Hwy 80 to North on Norwood; at Main St, turn left; travel to single light at Kelton Way, turn Left; go to Bollenbacher Ave., turn right to home on your right #4743. Thank you for viewing!!
Rooms
Master Bathroom Shower Stall(s), Double Sinks, Low-Flow Shower(s), Low-Flow Toilet(s), Window
Master Bedroom Ground Floor, Walk-In Closet
Living Room Cathedral/Vaulted, Great Room
Dining Room Breakfast Nook, Dining Bar, Dining/Family Combo, Formal Area
Kitchen Breakfast Area, Kitchen/Family Combo, Laminate Counter
Interior
Heating Central, Electric, Fireplace(s)
Cooling Ceiling Fan(s), Central
Flooring Carpet, Linoleum
Fireplaces Number 1
Fireplaces Type Brick, Family Room, Wood Burning
Window Features Dual Pane Full,Window Coverings,Window Screens
Appliance Free Standing Refrigerator, Gas Water Heater, Hood Over Range, Dishwasher, Free Standing Electric Oven, Free Standing Electric Range
Laundry Electric, Ground Floor, Inside Room
Exterior
Parking Features 1/2 Car Space, Garage Door Opener, Garage Facing Front
Garage Spaces 2.0
Fence Back Yard, Fenced, Wood
Utilities Available Dish Antenna, Public, Electric, Natural Gas Available
View Other
Roof Type Composition
Topography Level,Trees Few
Street Surface Asphalt,Paved
Porch Uncovered Deck
Private Pool No
Building
Lot Description Auto Sprinkler F&R, Curb(s)/Gutter(s), Street Lights, Landscape Back, Landscape Front
Story 1
Foundation Slab
Builder Name John Mourier Construction
Sewer In & Connected
Water Meter on Site, Public
Architectural Style Ranch, Contemporary
Level or Stories One
Schools
Elementary Schools Twin Rivers Unified
Middle Schools Twin Rivers Unified
High Schools Twin Rivers Unified
School District Sacramento
Others
Senior Community No
Restrictions Tree Ordinance
Tax ID 237-0331-002-0000
Special Listing Condition Offer As Is
Pets Allowed Yes, Cats OK, Dogs OK
Read Less Info
Want to know what your home might be worth? Contact us for a FREE valuation!

Our team is ready to help you sell your home for the highest possible price ASAP

Bought with Cali Homes

Making real estate fast, fun and stress-free!






