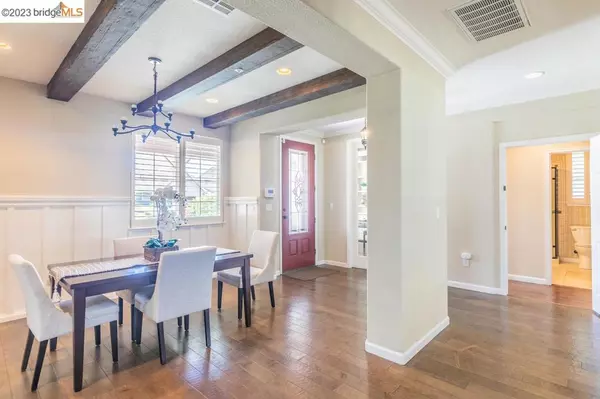$915,500
$900,000
1.7%For more information regarding the value of a property, please contact us for a free consultation.
5 Beds
3 Baths
3,520 SqFt
SOLD DATE : 08/25/2023
Key Details
Sold Price $915,500
Property Type Single Family Home
Sub Type Single Family Residence
Listing Status Sold
Purchase Type For Sale
Square Footage 3,520 sqft
Price per Sqft $260
Subdivision Penrose
MLS Listing ID 41033543
Sold Date 08/25/23
Bedrooms 5
Full Baths 3
HOA Y/N No
Year Built 2007
Lot Size 8,276 Sqft
Property Description
Discover the essence of luxury living in this exquisite two-story home nestled in the heart of Brentwood, just moments away from The Streets, walking trails, and parks. Your dream home awaits, boasting an inviting open layout that fills every corner with natural light. Step inside, and you'll be greeted by a private living room perfect for relaxation, a sophisticated formal dining area, and an elegant double-door entrance leading to an office space next to a downstairs bedroom. Entertain and unwind in the cozy family room, complete with a gas-burning fireplace adorned with a wooden mantle, an entertainment cutout for all your media needs, and a convenient mudroom leading to the backyard. As you ascend the grand staircase the primary bedroom suite embodies opulence with its private bathroom featuring his and her walk-in closets, double-sided sinks, a luxurious sunken tub, and an elegant glass-standing shower. Step into the backyard oasis with the enclosed patio space, sharpen your golfing skills on the putting range or unwind in the heated above-ground spa. Don't miss this incredible opportunity; schedule a tour today!
Location
State CA
County Contra Costa
Interior
Heating Natural Gas
Cooling Central Air
Flooring Carpet, Laminate, Tile, Wood
Fireplaces Type Family Room, Gas
Fireplace Yes
Exterior
Garage Garage
Garage Spaces 2.0
Garage Description 2.0
Pool None
Attached Garage Yes
Private Pool No
Building
Lot Description Back Yard, Front Yard, Garden
Story Two
Entry Level Two
Sewer Public Sewer
Architectural Style Contemporary
Level or Stories Two
Others
Acceptable Financing Cash, Conventional, FHA
Listing Terms Cash, Conventional, FHA
Read Less Info
Want to know what your home might be worth? Contact us for a FREE valuation!

Our team is ready to help you sell your home for the highest possible price ASAP

Bought with Gabrielle Perez • Tuscana Properties

Making real estate fast, fun and stress-free!





