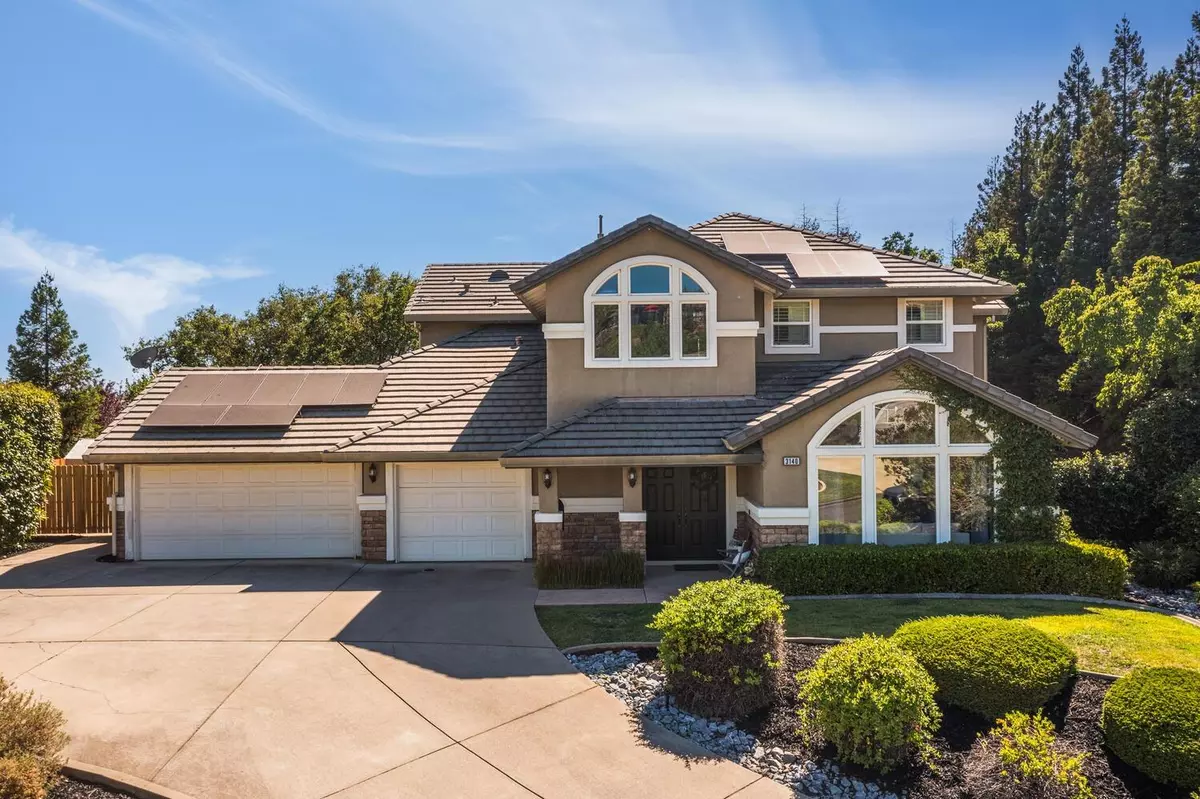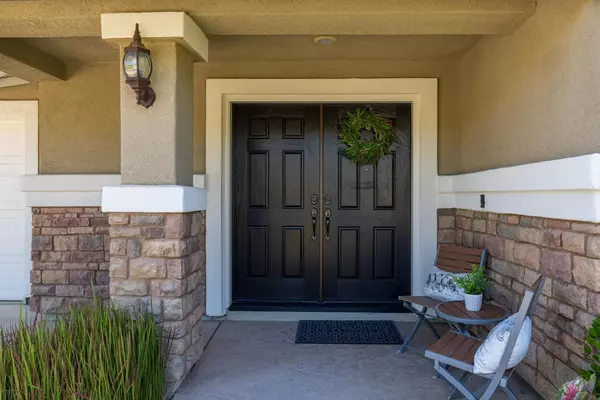$925,000
$925,000
For more information regarding the value of a property, please contact us for a free consultation.
5 Beds
4 Baths
3,570 SqFt
SOLD DATE : 08/25/2023
Key Details
Sold Price $925,000
Property Type Single Family Home
Sub Type Single Family Residence
Listing Status Sold
Purchase Type For Sale
Square Footage 3,570 sqft
Price per Sqft $259
MLS Listing ID 223061711
Sold Date 08/25/23
Bedrooms 5
Full Baths 3
HOA Fees $54/qua
HOA Y/N Yes
Originating Board MLS Metrolist
Year Built 2002
Lot Size 0.490 Acres
Acres 0.49
Property Description
Oh the gatherings you'll have here! Fantastic home inside and out for entertaining on large, private lot, with a sparkling pool. You'll love the outdoor kitchen with it's wood fired pizza oven, fridge, sink, cooktop, and bbq. So much to explore like a peaceful walking trail leading to the upper back corner of the lot, water feature that cascades down the property's slope framed with an array of foliage, deliciously producing fruit trees, and more! This well thought out home is 5 bedrooms, 3 full and 1 half bathrooms, including a bedroom and ensuite full bathroom downstairs; perfect for that live in relative or guest. An abundance of storage through out. Large formal living and dining room, open concept kitchen, breakfast nook, eat at bar, and family room. Upstairs are 4 bedrooms, a loft, tons of storage, primary suite, and laundry with sink and ample cabinets. Home has energy savings like new HVAC, 2 year new water heater, solar (leased), whole house fan, dual pane windows, and ceiling fans. Conveniently located close to HWY 50, and El Dorado Hills Town Center.
Location
State CA
County El Dorado
Area 12601
Direction From Bass Lake Road take Foxmore or Lambeth to Mayfield to Weymouth.
Rooms
Family Room Great Room
Master Bathroom Shower Stall(s), Double Sinks, Soaking Tub, Window
Master Bedroom Walk-In Closet
Living Room Cathedral/Vaulted
Dining Room Breakfast Nook, Dining Bar, Dining/Living Combo
Kitchen Pantry Cabinet, Ceramic Counter, Island
Interior
Heating Central
Cooling Ceiling Fan(s), Central
Flooring Carpet, Laminate
Window Features Dual Pane Full
Appliance Built-In Gas Range, Microwave, Double Oven
Laundry Cabinets, Sink, Upper Floor, Inside Room
Exterior
Exterior Feature Kitchen, Dog Run
Garage RV Access, Garage Facing Front
Garage Spaces 3.0
Fence Wood
Pool Built-In, On Lot
Utilities Available Propane Tank Leased
Amenities Available Trails, Park
Roof Type Tile
Topography Lot Grade Varies
Porch Uncovered Patio
Private Pool Yes
Building
Lot Description Landscape Back, Landscape Front
Story 2
Foundation Slab
Sewer Public Sewer
Water Public
Schools
Elementary Schools Rescue Union
Middle Schools Rescue Union
High Schools El Dorado Union High
School District El Dorado
Others
Senior Community No
Tax ID 115-152-010-000
Special Listing Condition None
Read Less Info
Want to know what your home might be worth? Contact us for a FREE valuation!

Our team is ready to help you sell your home for the highest possible price ASAP

Bought with Coldwell Banker Realty

Making real estate fast, fun and stress-free!






