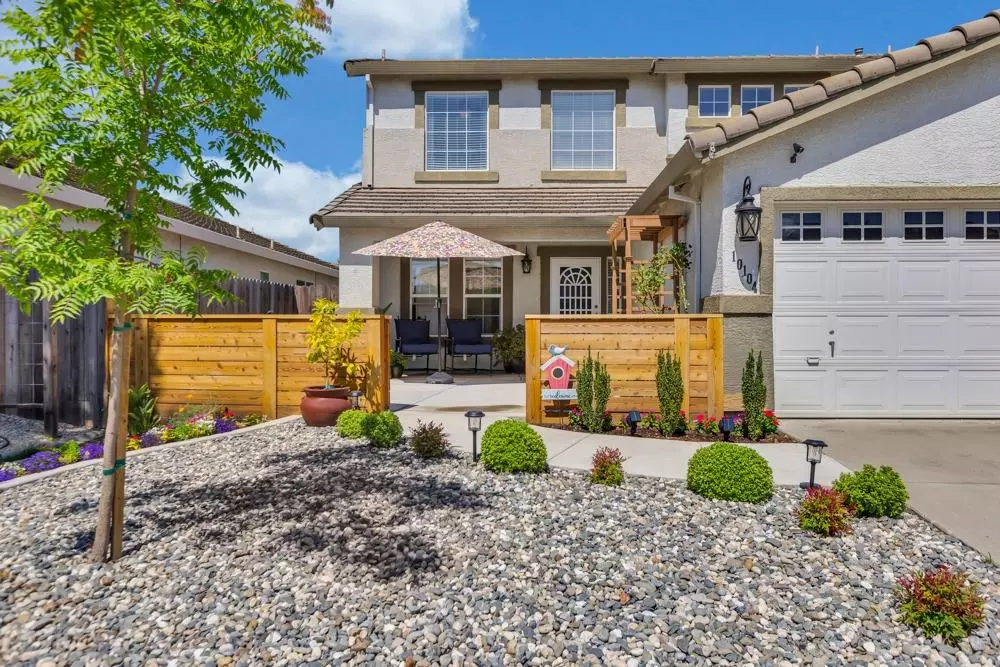$686,000
$686,000
For more information regarding the value of a property, please contact us for a free consultation.
4 Beds
3 Baths
2,341 SqFt
SOLD DATE : 08/10/2023
Key Details
Sold Price $686,000
Property Type Single Family Home
Sub Type Single Family Residence
Listing Status Sold
Purchase Type For Sale
Square Footage 2,341 sqft
Price per Sqft $293
MLS Listing ID 223059460
Sold Date 08/10/23
Bedrooms 4
Full Baths 3
HOA Y/N No
Originating Board MLS Metrolist
Year Built 1998
Lot Size 6,669 Sqft
Acres 0.1531
Property Description
EAST FACING** Entertain and enjoy family time with style and ease! Indoor-outdoor living is a breeze at this move-in-ready 4 bedroom, 3 bath, 2341 SqFt home on a lot designed for resort-style living and featuring multiple outdoor seating areas on covered patios and under large, beautiful pergolas. Concrete and gravel pathways meander through the professionally designed inground and raised planting beds that surround the inground pool installed in 2020. No lawn to mow! Newer drip irrigation system for planter beds. Spacious living areas include the open-concept living dining room and a large kitchen with breakfast bar, dining area and attached great room with windows and french doors to the gorgeously appointed backyard oasis. Built-in cabinets between kitchen and living areas makes for convenient, attractive storage for all your entertaining needs. A full laundry room with cabinets is conveniently located on the first floor. One bedroom on the main floor near a full bathroom provides multi-generational flexibility. The second floor offers an Owner's ensuite with an attached seating area with a cozy fireplace - perfect reading room, home office area, home gym or nursery - in addition to the 3rd and 4th bedrooms. 3-car garage.
Location
State CA
County Sacramento
Area 10624
Direction Head southeast on E Stockton Blvd toward Calle Entrada, Turn left onto Hampton Oak Dr, Turn left onto Pembridge Dr, Turn right onto Oglethorpe Way to property
Rooms
Family Room Other
Master Bathroom Shower Stall(s), Double Sinks, Tile, Tub, Walk-In Closet, Window
Master Bedroom Sitting Area
Living Room Great Room
Dining Room Dining/Family Combo
Kitchen Pantry Cabinet, Tile Counter
Interior
Heating Central
Cooling Ceiling Fan(s), Central
Flooring Carpet, Tile, Wood
Fireplaces Number 2
Fireplaces Type Master Bedroom, Family Room, Gas Piped
Appliance Free Standing Gas Range, Hood Over Range, Dishwasher, Disposal, Double Oven
Laundry Cabinets, Electric, Hookups Only, Inside Room
Exterior
Garage Attached, Garage Facing Front
Garage Spaces 3.0
Fence Back Yard
Pool Built-In, On Lot, Fenced, Gunite Construction
Utilities Available Cable Available, Public, Solar, Electric, Internet Available, Natural Gas Connected
Roof Type Tile
Topography Level
Street Surface Paved
Private Pool Yes
Building
Lot Description Auto Sprinkler F&R, Shape Regular
Story 2
Foundation Slab
Sewer In & Connected, Public Sewer
Water Public
Architectural Style Ranch
Schools
Elementary Schools Elk Grove Unified
Middle Schools Elk Grove Unified
High Schools Elk Grove Unified
School District Sacramento
Others
Senior Community No
Tax ID 134-0730-030-0000
Special Listing Condition None
Pets Description Yes, Cats OK, Dogs OK
Read Less Info
Want to know what your home might be worth? Contact us for a FREE valuation!

Our team is ready to help you sell your home for the highest possible price ASAP

Bought with HomeSmart ICARE Realty

Making real estate fast, fun and stress-free!






