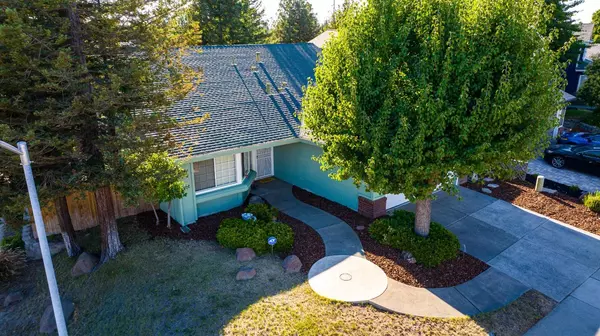$450,000
$449,000
0.2%For more information regarding the value of a property, please contact us for a free consultation.
3 Beds
2 Baths
1,563 SqFt
SOLD DATE : 07/28/2023
Key Details
Sold Price $450,000
Property Type Single Family Home
Sub Type Single Family Residence
Listing Status Sold
Purchase Type For Sale
Square Footage 1,563 sqft
Price per Sqft $287
Subdivision Antelope Run
MLS Listing ID 223064222
Sold Date 07/28/23
Bedrooms 3
Full Baths 2
HOA Y/N No
Originating Board MLS Metrolist
Year Built 1992
Lot Size 6,142 Sqft
Acres 0.141
Property Description
3612 Black Eagle Dr Welcome to this beautifully maintained 3-bedroom, 2-full bathroom home nestled in the charming neighborhood of Antelope, CA. Boasting an open floor plan and laminate flooring in the kitchen and carpet throughout, tile floors in the bath are newer, and this immaculate residence offers a warm and inviting ambiance.. The kitchen is a true highlight of this home, featuring a stunning island in the middle that perfectly complements the modern aesthetic making this a move-in ready space for your convenience. With its functional layout and ample counter space, the kitchen is a delightful hub for culinary adventures and entertaining guests. Step outside and discover a backyard oasis that exudes charm and privacy. The well-maintained grass is golden for California, and the area is perfect for outdoor activities and play, while the deck provides shade and creates an ideal spot for relaxation and alfresco dining. Enjoy the tranquility of this space, as it offers a peaceful retreat from the hustle and bustle of everyday life. With its clean and well-maintained interior, large kitchen, private backyard, and excellent location, this home is truly a gem. Don't miss the opportunity to make it yours and experience the comfortable and convenient lifestyle it offers.
Location
State CA
County Sacramento
Area 10843
Direction From Elverta Road North on Black Eagle Drive to property.
Rooms
Master Bathroom Shower Stall(s), Double Sinks
Living Room Cathedral/Vaulted
Dining Room Dining/Living Combo
Kitchen Island, Tile Counter
Interior
Interior Features Cathedral Ceiling
Heating Central
Cooling Central
Flooring Carpet, Laminate, Linoleum, Tile, Wood
Fireplaces Number 1
Fireplaces Type Living Room, Wood Burning
Appliance Free Standing Gas Range, Built-In Gas Range
Laundry Inside Area
Exterior
Garage Attached
Garage Spaces 2.0
Fence Back Yard, Wood
Utilities Available Cable Connected, Public, Electric, Natural Gas Connected
Roof Type Shingle,Composition
Street Surface Asphalt
Private Pool No
Building
Lot Description Corner
Story 1
Foundation Slab
Sewer In & Connected
Water Meter Paid, Public
Schools
Elementary Schools Center Joint Unified
Middle Schools Center Joint Unified
High Schools Center Joint Unified
School District Sacramento
Others
Senior Community No
Tax ID 203-1270-051-0000
Special Listing Condition None
Read Less Info
Want to know what your home might be worth? Contact us for a FREE valuation!

Our team is ready to help you sell your home for the highest possible price ASAP

Bought with Korman & Ng R.E. Services

Making real estate fast, fun and stress-free!






