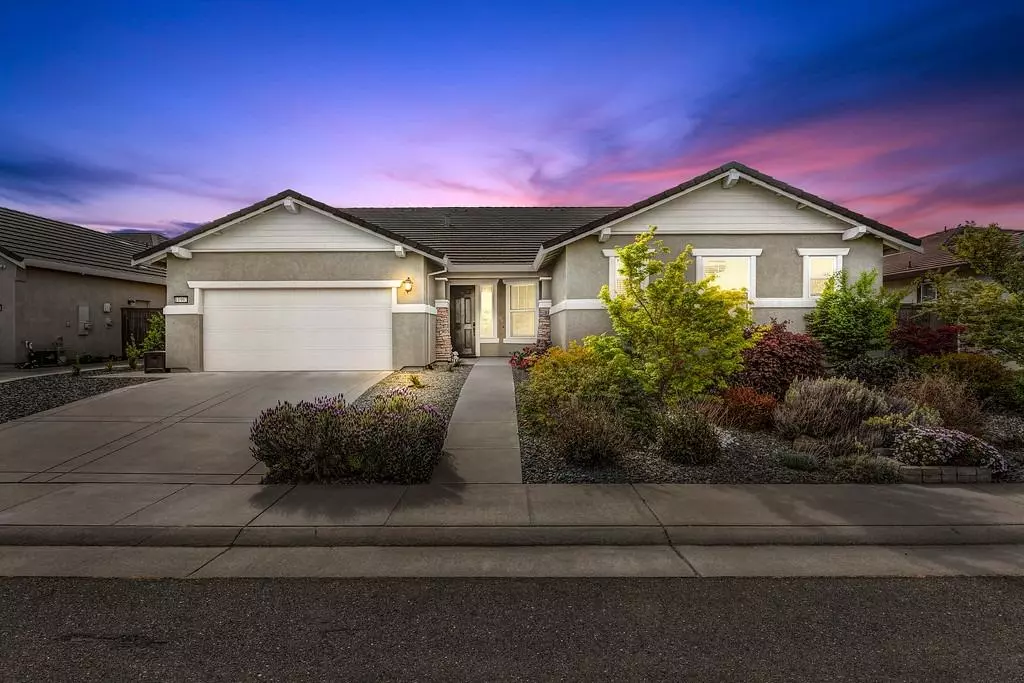$719,500
$719,500
For more information regarding the value of a property, please contact us for a free consultation.
4 Beds
3 Baths
2,739 SqFt
SOLD DATE : 07/24/2023
Key Details
Sold Price $719,500
Property Type Single Family Home
Sub Type Single Family Residence
Listing Status Sold
Purchase Type For Sale
Square Footage 2,739 sqft
Price per Sqft $262
Subdivision Anatolia 03 Village 19
MLS Listing ID 223029010
Sold Date 07/24/23
Bedrooms 4
Full Baths 3
HOA Y/N No
Originating Board MLS Metrolist
Year Built 2014
Lot Size 8,503 Sqft
Acres 0.1952
Property Description
Welcome to this stunning 4-bedroom, 3 full-bathroom, single-story home that will take your breath away! Built in 2014, this magnificent property has everything you could ask for and more. As you step inside, you'll immediately notice the warm and inviting ambiance that flows throughout the home. The spacious kitchen is perfect for the home chef and comes complete with stainless steel appliances, granite countertops, and a large walk in pantry. The open-concept design of the living room and dining area is ideal for entertaining guests and creating unforgettable memories. Step outside into your own private oasis, where you'll find a low-maintenance yard, a sparkling pool, and a fire pit that's perfect for cozying up on chilly nights. This property is situated on a quiet, well-kept street less than a block away from a beautiful park, providing a serene and peaceful environment that's hard to find in the city. Don't miss out on this opportunity to own your dream home in an idyllic location. Come and see it today before it's too late! No HOA!
Location
State CA
County Sacramento
Area 10742
Direction TBD
Rooms
Master Bathroom Granite, Jetted Tub
Master Bedroom Closet, Ground Floor
Living Room Great Room
Dining Room Dining Bar, Dining/Family Combo
Kitchen Granite Counter, Island
Interior
Interior Features Formal Entry
Heating Heat Pump
Cooling Central
Flooring Carpet, Laminate, Tile
Window Features Dual Pane Full,Window Coverings,Window Screens
Appliance Built-In Electric Oven, Gas Cook Top, Dishwasher, Disposal, Plumbed For Ice Maker, Self/Cont Clean Oven
Laundry Ground Floor, Inside Room
Exterior
Parking Features Tandem Garage, Garage Facing Front
Garage Spaces 3.0
Fence Back Yard
Pool Built-In, Pool Cover, Pool Sweep
Utilities Available Cable Available, Public, Solar
Roof Type Tile
Topography Level
Street Surface Paved
Porch Uncovered Patio
Private Pool Yes
Building
Lot Description Curb(s)/Gutter(s), Shape Regular, Low Maintenance
Story 1
Foundation Slab
Builder Name Lennar
Sewer In & Connected
Water Meter on Site, Public
Architectural Style Contemporary
Schools
Elementary Schools Elk Grove Unified
Middle Schools Elk Grove Unified
High Schools Elk Grove Unified
School District Sacramento
Others
Senior Community No
Tax ID 067-0760-021-0000
Special Listing Condition None
Read Less Info
Want to know what your home might be worth? Contact us for a FREE valuation!

Our team is ready to help you sell your home for the highest possible price ASAP

Bought with Lyon RE Fair Oaks

Making real estate fast, fun and stress-free!






