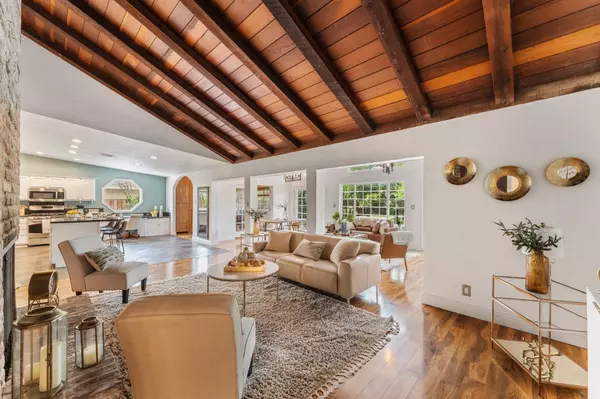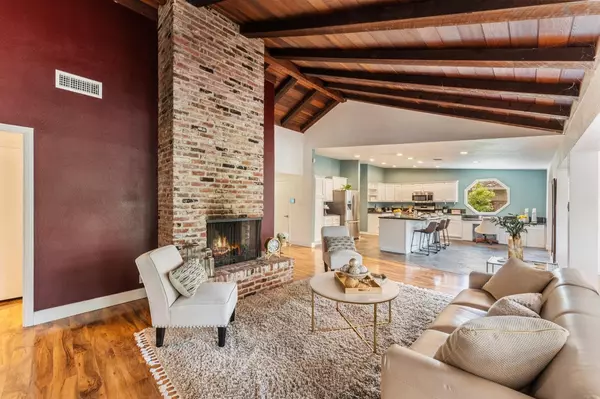$655,300
$649,000
1.0%For more information regarding the value of a property, please contact us for a free consultation.
3 Beds
3 Baths
2,385 SqFt
SOLD DATE : 07/20/2023
Key Details
Sold Price $655,300
Property Type Single Family Home
Sub Type Single Family Residence
Listing Status Sold
Purchase Type For Sale
Square Footage 2,385 sqft
Price per Sqft $274
MLS Listing ID 223048771
Sold Date 07/20/23
Bedrooms 3
Full Baths 3
HOA Y/N No
Originating Board MLS Metrolist
Year Built 1955
Lot Size 0.350 Acres
Acres 0.35
Property Description
Don't miss out on this marvelous property!Step into a spacious and inviting floor plan, featuring 3 bedrooms, 3 full baths, and an impressive entertaining space both indoors and out.Upon entering, you'll be captivated by the abundance of natural light that fills the home via the window lines wall, accentuating the attractive wood and tile flooring throughout. The home features two separate living rooms accentuated by vaulted ceilings, providing ample space for entertaining guests or creating a cozy retreat for relaxation.The spacious kitchen is a chef's dream, featuring stainless steel appliances, center island, complete with a sink and offers a convenient workspace and doubles as a breakfast bar.The primary bedroom is a true oasis, with an ensuite bathroom for added privacy and convenience and a large walk-in closet, ensuring plenty of storage space for all your belongings.Step outside and prepare to be amazed by the expansive backyard, an outdoor haven perfect for hosting gatherings or enjoying peaceful moments on the deck or shaded trees. The possibilities are endless when it comes to transforming this space into your own personal sanctuary. Enjoy the character and charm of this home along with modern charm and additional square footage and extra space created over the years.
Location
State CA
County Sacramento
Area 10821
Direction Get on I-5 S from Airport Blvd > Follow I-5 S and I-80 E to Watt Ave in North Highlands. Take exit 94A from I-80 E > Continue on Watt Ave. Drive to N Edge Dr in Arden-Arcade
Rooms
Master Bathroom Double Sinks, Tile, Tub w/Shower Over, Window
Master Bedroom Walk-In Closet, Outside Access, Sitting Area
Living Room Cathedral/Vaulted
Dining Room Breakfast Nook, Space in Kitchen, Formal Area
Kitchen Breakfast Area, Pantry Cabinet, Pantry Closet, Quartz Counter, Island
Interior
Heating Central
Cooling Ceiling Fan(s), Central, Heat Pump
Flooring Laminate, Tile
Fireplaces Number 1
Fireplaces Type Wood Burning
Appliance Free Standing Gas Oven, Free Standing Gas Range, Free Standing Refrigerator, Dishwasher, Microwave
Laundry Inside Room
Exterior
Garage Attached, Covered, Garage Facing Front
Garage Spaces 2.0
Fence Wood, Full
Utilities Available Public
Roof Type Shake,Wood
Private Pool No
Building
Lot Description Landscape Back, Landscape Front, Low Maintenance
Story 1
Foundation Slab
Sewer Public Sewer
Water Public
Schools
Elementary Schools San Juan Unified
Middle Schools San Juan Unified
High Schools San Juan Unified
School District Sacramento
Others
Senior Community No
Tax ID 255-0182-020-0000
Special Listing Condition None
Read Less Info
Want to know what your home might be worth? Contact us for a FREE valuation!

Our team is ready to help you sell your home for the highest possible price ASAP

Bought with HomeSmart ICARE Realty

Making real estate fast, fun and stress-free!






