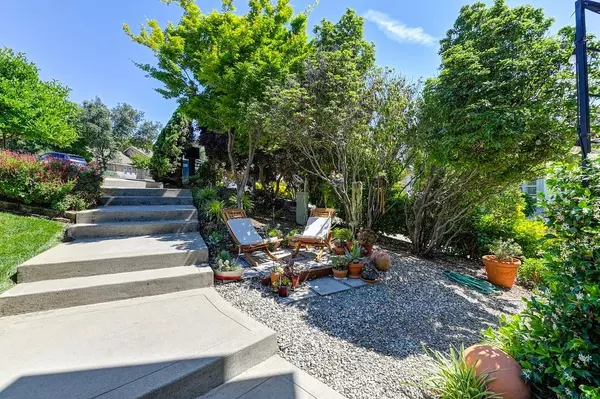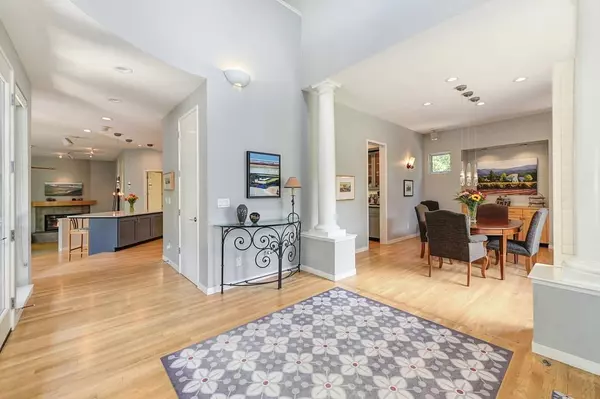$1,238,000
$1,222,000
1.3%For more information regarding the value of a property, please contact us for a free consultation.
4 Beds
4 Baths
3,349 SqFt
SOLD DATE : 07/20/2023
Key Details
Sold Price $1,238,000
Property Type Single Family Home
Sub Type Single Family Residence
Listing Status Sold
Purchase Type For Sale
Square Footage 3,349 sqft
Price per Sqft $369
Subdivision Capitola
MLS Listing ID 223057972
Sold Date 07/20/23
Bedrooms 4
Full Baths 3
HOA Y/N No
Originating Board MLS Metrolist
Year Built 1995
Lot Size 10,454 Sqft
Acres 0.24
Property Description
Welcome to this stunning 4-bed, 3.5-bath home in the heart of the Fair Oaks Village. Natural light fills every corner, highlighting the beauty of this residence. The updated chef's kitchen boasts top-of-the-line appliances, including a professional wolf gas range and Sub-Zero freezer. The main suite bathroom offers a luxurious spa-like experience. Modern conveniences like a house fan, newer water heater, and Tesla Charger make this home comfortable and eco-friendly. The 3-car garage provides ample storage and parking space. Outside, the tranquil backyard invites relaxation with an outdoor water feature and a shady oak tree. Enjoy the nearby American River Bike Trail or explore the Fair Oaks Village with its upcoming measure J projects, including a new theater, clubhouse, and restaurants. Experience village living in Old Fair Oaks.
Location
State CA
County Sacramento
Area 10628
Direction From HWY 50 head north on Sunrise Blvd, Turn Right on Fair Oaks Blvd, Straight/Right on Bridge St, Left on Capitola, Left on to Capitola Hills Ct.
Rooms
Family Room Deck Attached, Great Room
Master Bathroom Shower Stall(s), Double Sinks, Dual Flush Toilet, Soaking Tub, Tile, Marble, Walk-In Closet, Window
Master Bedroom 15x14 Sitting Room, Closet, Walk-In Closet
Bedroom 2 14x11
Bedroom 3 13x11
Bedroom 4 14x13
Living Room Great Room
Dining Room 16x12 Formal Area
Kitchen 19x13 Marble Counter, Butlers Pantry, Pantry Closet, Island, Island w/Sink, Kitchen/Family Combo
Family Room 22x22
Interior
Interior Features Formal Entry
Heating Central, Fireplace(s)
Cooling Ceiling Fan(s), Central, Whole House Fan, MultiUnits, MultiZone
Flooring Carpet, Laminate, Tile, Wood
Fireplaces Number 1
Fireplaces Type Family Room, Gas Log, Gas Piped
Equipment Central Vacuum
Window Features Caulked/Sealed,Dual Pane Full,Window Coverings,Low E Glass Partial,Window Screens
Appliance Free Standing Gas Range, Built-In Gas Oven, Built-In Gas Range, Built-In Refrigerator, Hood Over Range, Ice Maker, Dishwasher, Insulated Water Heater, Disposal, Microwave
Laundry Cabinets, Laundry Closet, Sink, Gas Hook-Up, Ground Floor, Inside Area, Inside Room
Exterior
Exterior Feature Balcony, Uncovered Courtyard
Garage Attached, Garage Facing Front, Interior Access
Garage Spaces 3.0
Fence Back Yard, Fenced, Wood, Full
Utilities Available Cable Available, Cable Connected, Electric, Underground Utilities, Internet Available, Natural Gas Connected
Roof Type Cement
Topography Lot Sloped
Street Surface Asphalt,Paved
Porch Covered Deck, Uncovered Deck
Private Pool No
Building
Lot Description Auto Sprinkler F&R, Court, Cul-De-Sac, Dead End, Shape Irregular, Storm Drain, Landscape Back, Landscape Front, Low Maintenance
Story 2
Foundation ConcretePerimeter, PillarPostPier, Raised
Builder Name Capitola Partners
Sewer In & Connected
Water Public
Architectural Style Mediterranean, Contemporary
Schools
Elementary Schools San Juan Unified
Middle Schools San Juan Unified
High Schools San Juan Unified
School District Sacramento
Others
Senior Community No
Restrictions Tree Ordinance
Tax ID 244-0241-034-0000
Special Listing Condition Other
Read Less Info
Want to know what your home might be worth? Contact us for a FREE valuation!

Our team is ready to help you sell your home for the highest possible price ASAP

Bought with Coldwell Banker Realty

Making real estate fast, fun and stress-free!






