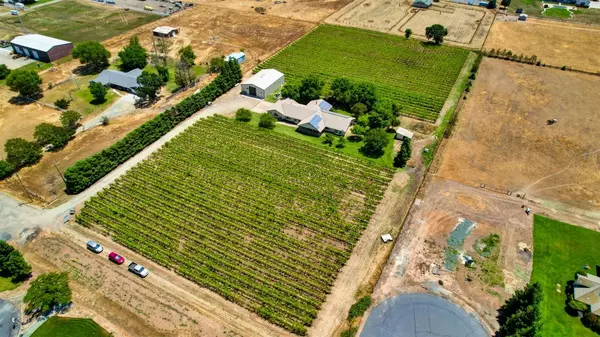$1,025,000
$999,900
2.5%For more information regarding the value of a property, please contact us for a free consultation.
3 Beds
3 Baths
2,870 SqFt
SOLD DATE : 07/19/2023
Key Details
Sold Price $1,025,000
Property Type Single Family Home
Sub Type Single Family Residence
Listing Status Sold
Purchase Type For Sale
Square Footage 2,870 sqft
Price per Sqft $357
MLS Listing ID 223053997
Sold Date 07/19/23
Bedrooms 3
Full Baths 3
HOA Y/N No
Originating Board MLS Metrolist
Year Built 1991
Lot Size 5.000 Acres
Acres 5.0
Property Description
5 ACRES! OWNED SOLAR! VINEYARD! 40x60 SHOP! NEW ROOF! Stunning Estate nestled on 5 acres with vineyard views & privacy. Interior welcomes you with a generous sized living room featuring a cozy gas fireplace, wet bar, & dual wood framed sliding glass doors brining in natural light. Chefs kitchen boasts an oversized island with Bosch cooktop & Wolf downdraft exhaust, granite counters, extensive custom Crystal cabinetry, & abundant storage. Just off the kitchen you will find the laundry room with outdoor access, ample storage, sink, & full bathroom. Wake up to vineyard views in the primary bedroom with an en suite bathroom featuring a walk in closet, built in vanity, large soaking tub, & double occupancy shower. Entertain family & friends under the covered patios with priceless views! Enjoy 3.1 acres of mostly Petit Verdot wine grapes;75 vines of Viognier, Chardonnay, Pinot Noir, & Malbec. Winemakers will fall in love with the 40x60 shop featuring a 13x16 cold room great for lab, wine storage, wine tasting, or man cave! Seller upgrades include new gutters/downspouts, newer water heaters, newer Lennox heat pumps, underground sprinklers, 5hp well pump, Rainbird well control system, 68 panel 11.2kw solar system, tastefully designed landscape with vineyard equipment negotiable.
Location
State CA
County San Joaquin
Area 20904
Direction I-5 S, Exit Peltier Rd, Left W Peltier Rd, Left Elliott Rd, Left Mayer Rd.
Rooms
Master Bathroom Shower Stall(s), Double Sinks, Tub
Master Bedroom Outside Access
Living Room View
Dining Room Formal Room, Dining Bar
Kitchen Granite Counter, Island
Interior
Interior Features Wet Bar
Heating Central
Cooling Ceiling Fan(s), Central
Flooring Carpet, Tile, Wood
Fireplaces Number 1
Fireplaces Type Living Room, Gas Log
Appliance Dishwasher, Disposal, Microwave, Double Oven, Electric Cook Top
Laundry Cabinets, Sink
Exterior
Garage Attached
Garage Spaces 3.0
Utilities Available Propane Tank Leased, Solar
Roof Type Composition
Porch Covered Patio
Private Pool No
Building
Lot Description Auto Sprinkler F&R, Private, Shape Regular, Landscape Back, Landscape Front
Story 1
Foundation Slab
Sewer Septic System
Water Well
Schools
Elementary Schools Lodi Unified
Middle Schools Lodi Unified
High Schools Lodi Unified
School District San Joaquin
Others
Senior Community No
Tax ID 007-180-16
Special Listing Condition None
Read Less Info
Want to know what your home might be worth? Contact us for a FREE valuation!

Our team is ready to help you sell your home for the highest possible price ASAP

Bought with Coldwell Banker Realty

Making real estate fast, fun and stress-free!






