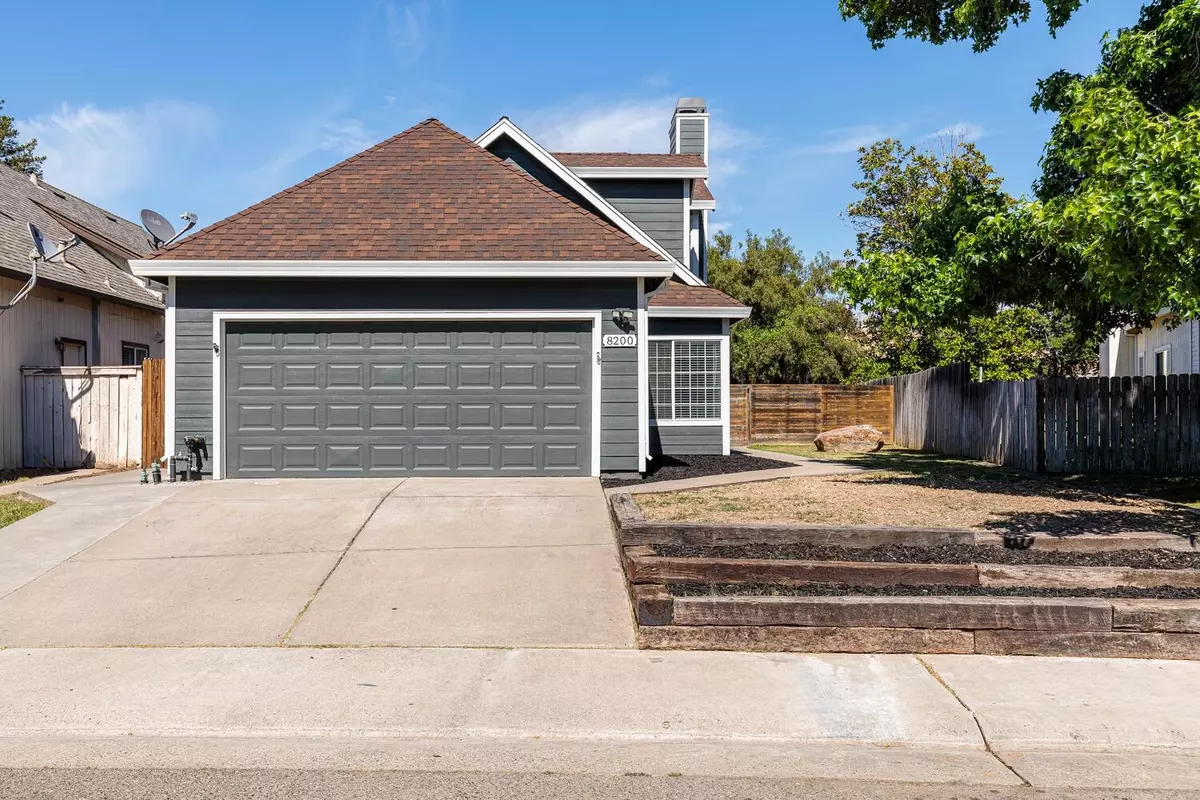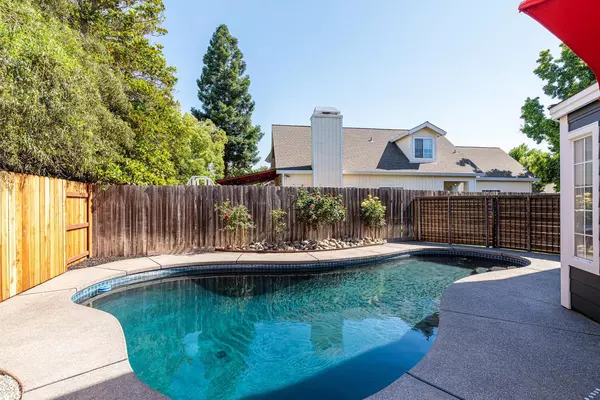$545,000
$525,000
3.8%For more information regarding the value of a property, please contact us for a free consultation.
5 Beds
3 Baths
1,783 SqFt
SOLD DATE : 07/13/2023
Key Details
Sold Price $545,000
Property Type Single Family Home
Sub Type Single Family Residence
Listing Status Sold
Purchase Type For Sale
Square Footage 1,783 sqft
Price per Sqft $305
Subdivision Brentwood 01
MLS Listing ID 223053899
Sold Date 07/13/23
Bedrooms 5
Full Baths 3
HOA Y/N No
Originating Board MLS Metrolist
Year Built 1990
Lot Size 5,179 Sqft
Acres 0.1189
Property Description
Checks Every Box Including a Pool and Two Master Suites // This magnificent semi-custom home, offering 5 bedrooms and 3 full bathrooms, is ready for the next owners to walk right in and enjoy life. The remodeled kitchen, featuring new cabinets topped with leathered granite and butcher block counters, is impressive and open to the living room and dining space, so the family cook will never feel left out again! While downstairs, note the Luxury Vinyl Plank (LVP) Floors, recessed lights, and dual pane windows & doors. The living room is adorned with an updated gas-piped fireplace to keep everyone cozy on cold winter nights. The rest of the downstairs presents a master suite, guest bedroom, full bathroom with a stunning shower, and laundry room. Meandering upstairs, you'll discover an oversized master suite including dual sinks, large shower, and separate tub, along with a brand-new balcony where you watch the sun rise and set with your favorite beverage. Bedrooms 4 and 5 are also upstairs. While enjoying your tour, observe the whole house fan along with the newer interior doors, trim, hardware, and lighting. Going outside, you'll discover a beautiful built-in pool with newer filter and variable speed pump, along with plenty of space to entertain! Hardie Siding installed in 2022.
Location
State CA
County Sacramento
Area 10843
Direction From Hwy 80, exit west on Antelope Road. Pass Roseville Road. Turn right on Don Julio Blvd. Turn left on North Loop Blvd. Take your third left on Filifera Way and make a left at the dead end to stay on Filifera. Continue to the 8th home on left. Does NOT back to N Loop.
Rooms
Master Bathroom Closet, Shower Stall(s), Double Sinks, Low-Flow Shower(s), Low-Flow Toilet(s), Tub, Walk-In Closet, Window
Master Bedroom Balcony, Closet, Ground Floor, Outside Access, Sitting Area
Living Room Great Room
Dining Room Formal Area
Kitchen Butcher Block Counters, Granite Counter, Slab Counter, Island, Kitchen/Family Combo
Interior
Heating Central, Fireplace(s), Gas, Natural Gas
Cooling Ceiling Fan(s), Central, Whole House Fan
Flooring Carpet, Tile, Vinyl
Fireplaces Number 1
Fireplaces Type Living Room, Family Room, Wood Burning, Gas Log, Gas Starter
Window Features Dual Pane Full
Appliance Free Standing Refrigerator, Built-In Gas Range, Gas Water Heater, Dishwasher, Disposal
Laundry Cabinets, Electric, Gas Hook-Up, Ground Floor, Inside Room
Exterior
Exterior Feature Balcony
Garage Garage Door Opener, Garage Facing Front
Garage Spaces 2.0
Fence Back Yard, Fenced, Wood
Pool Built-In, Pool Sweep
Utilities Available Public, Electric, Internet Available, Natural Gas Connected
Roof Type Composition
Topography Level
Street Surface Paved
Porch Back Porch, Covered Patio
Private Pool Yes
Building
Lot Description Auto Sprinkler F&R, Curb(s)/Gutter(s), Shape Regular, Street Lights, Landscape Back, Landscape Front, Low Maintenance
Story 2
Foundation Slab
Sewer In & Connected, Public Sewer
Water Meter on Site, Water District
Level or Stories Two
Schools
Elementary Schools Dry Creek Joint
Middle Schools Dry Creek Joint
High Schools Roseville Joint
School District Sacramento
Others
Senior Community No
Tax ID 203-1220-008-0000
Special Listing Condition None
Read Less Info
Want to know what your home might be worth? Contact us for a FREE valuation!

Our team is ready to help you sell your home for the highest possible price ASAP

Bought with KW CA Premier

Making real estate fast, fun and stress-free!






