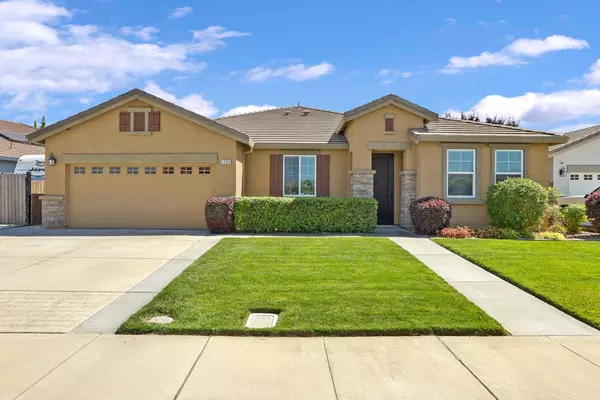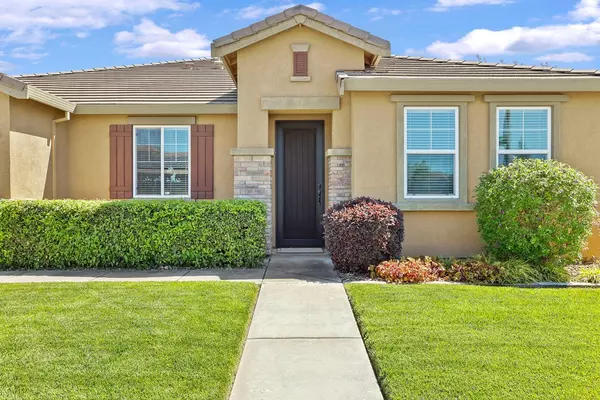$735,000
$724,900
1.4%For more information regarding the value of a property, please contact us for a free consultation.
4 Beds
3 Baths
2,707 SqFt
SOLD DATE : 07/06/2023
Key Details
Sold Price $735,000
Property Type Single Family Home
Sub Type Single Family Residence
Listing Status Sold
Purchase Type For Sale
Square Footage 2,707 sqft
Price per Sqft $271
Subdivision Tesoro Park
MLS Listing ID 223046191
Sold Date 07/06/23
Bedrooms 4
Full Baths 2
HOA Y/N No
Originating Board MLS Metrolist
Year Built 2011
Lot Size 7,440 Sqft
Acres 0.1708
Property Description
Beautiful South Manteca home located in the well-established Tesoro Park Subdivision. Enter an open floor plan, a true entertainer's dream. Large gourmet kitchen with double stacked upgraded cabinets, double ovens, stainless steel appliances, granite counters and travertine backsplash. Large family room that leads out to a custom fully covered patio with lighting and ceiling fan. View the beautifully landscaped backyard from inside or out. Many upgrades throughout the home, too many to list. Large Park with playground equipment three houses away. Close to schools, shopping, and freeway access.
Location
State CA
County San Joaquin
Area 20501
Direction From 120 take Main St. exit. Head South on Main St. to Atherton Drive. Left on Atherton Drive to Sereno. Right on Sereno. Left on Marisol. Property will be on right hand side.
Rooms
Master Bathroom Shower Stall(s), Double Sinks, Soaking Tub, Marble, Walk-In Closet
Master Bedroom Walk-In Closet
Living Room Great Room, Other
Dining Room Formal Room, Dining Bar, Dining/Family Combo, Formal Area
Kitchen Breakfast Area, Breakfast Room, Pantry Cabinet, Granite Counter, Slab Counter, Island w/Sink, Kitchen/Family Combo
Interior
Heating Central, Fireplace(s)
Cooling Ceiling Fan(s), Central
Flooring Carpet, Tile
Fireplaces Number 1
Fireplaces Type Family Room, Gas Piped
Window Features Dual Pane Full
Appliance Built-In Electric Oven, Gas Cook Top, Gas Water Heater, Dishwasher, Disposal, Microwave, Double Oven
Laundry Cabinets, Electric, Inside Room
Exterior
Garage Attached, Tandem Garage, Garage Door Opener, Garage Facing Front
Garage Spaces 3.0
Fence Wood
Utilities Available Cable Connected, Public, Electric, Internet Available, Natural Gas Connected
Roof Type Tile
Topography Level
Street Surface Paved
Porch Covered Patio
Private Pool No
Building
Lot Description Auto Sprinkler F&R, Curb(s)/Gutter(s), Shape Regular, Street Lights, Landscape Back, Landscape Front, Low Maintenance
Story 1
Foundation Concrete
Builder Name Woodside Homes
Sewer In & Connected, Public Sewer
Water Meter on Site, Public
Level or Stories One
Schools
Elementary Schools Manteca Unified
Middle Schools Manteca Unified
High Schools Manteca Unified
School District San Joaquin
Others
Senior Community No
Tax ID 224-530-55
Special Listing Condition None
Pets Description Yes
Read Less Info
Want to know what your home might be worth? Contact us for a FREE valuation!

Our team is ready to help you sell your home for the highest possible price ASAP

Bought with EXIT Realty Consultants

Making real estate fast, fun and stress-free!






