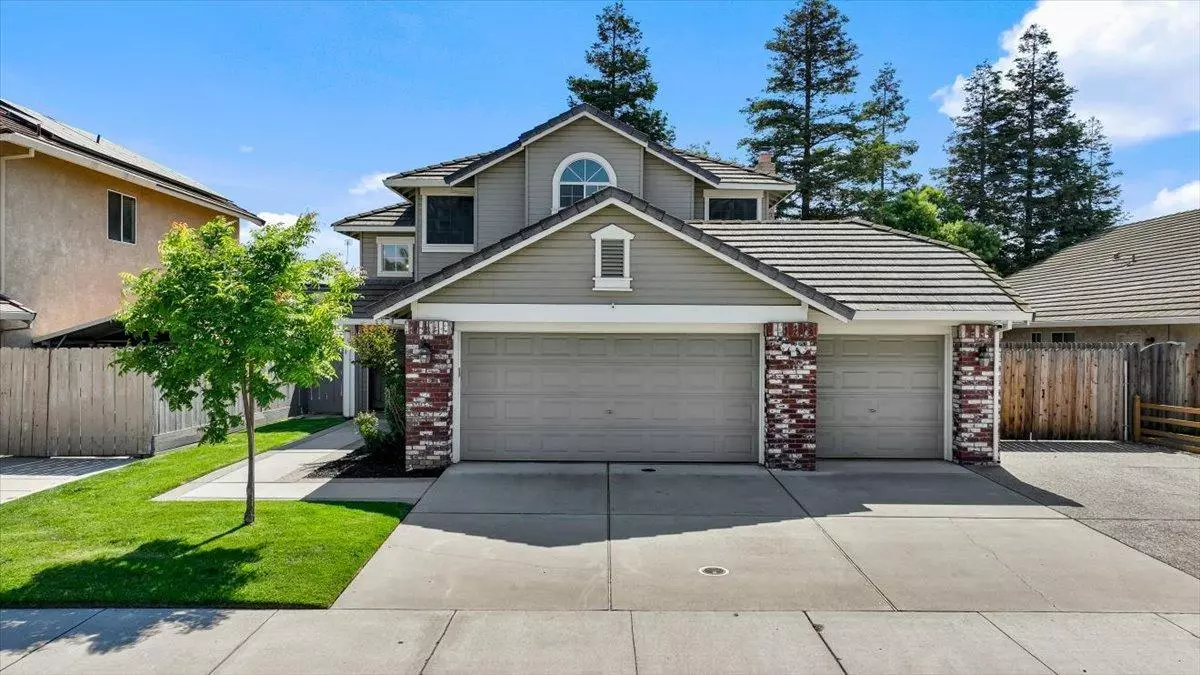$675,000
$675,000
For more information regarding the value of a property, please contact us for a free consultation.
4 Beds
3 Baths
2,078 SqFt
SOLD DATE : 07/05/2023
Key Details
Sold Price $675,000
Property Type Single Family Home
Sub Type Single Family Residence
Listing Status Sold
Purchase Type For Sale
Square Footage 2,078 sqft
Price per Sqft $324
Subdivision Dutch Meadows
MLS Listing ID 223055139
Sold Date 07/05/23
Bedrooms 4
Full Baths 3
HOA Y/N No
Originating Board MLS Metrolist
Year Built 1994
Lot Size 6,059 Sqft
Acres 0.1391
Property Description
Welcome to 526 Ruess Rd, this 4/5-bedroom, 3 bath home is crisp, clean and inviting. Freshly painted interior, updated bathrooms are only a few features of this lovely home. The main level boast 1 full bedroom & bathroom, separate living and family room, inside laundry room, kitchen with dining bar and nook. Up the beautiful staircase you will find 2 additional guest bedrooms, guest bath and separate office. The primary suite and primary bathroom include a walk in closet, tub and shower. Step outside to the quaint yard, rv access and 3 car garage. This home is beautiful and will not disappoint.
Location
State CA
County San Joaquin
Area 20508
Direction Main/W Ripon to Ruess
Rooms
Family Room Great Room
Master Bathroom Shower Stall(s), Double Sinks, Tile, Tub, Walk-In Closet, Window
Living Room Other
Dining Room Breakfast Nook, Dining Bar, Dining/Living Combo
Kitchen Pantry Cabinet, Island
Interior
Heating Central, Fireplace(s)
Cooling Ceiling Fan(s), Central
Flooring Carpet, Laminate, Tile
Fireplaces Number 1
Fireplaces Type Brick, Family Room
Appliance Free Standing Gas Range, Hood Over Range, Dishwasher
Laundry Cabinets, Sink, Electric, Ground Floor, Inside Room
Exterior
Garage Attached, RV Access, Garage Facing Front
Garage Spaces 3.0
Fence Back Yard, Wood
Utilities Available Public
Roof Type Tile
Topography Trees Few
Accessibility AccessibleFullBath
Handicap Access AccessibleFullBath
Private Pool No
Building
Lot Description Curb(s)/Gutter(s), Landscape Back, Landscape Front
Story 2
Foundation Slab
Sewer In & Connected
Water Public
Level or Stories Two
Schools
Elementary Schools Ripon Unified
Middle Schools Ripon Unified
High Schools Ripon Unified
School District San Joaquin
Others
Senior Community No
Tax ID 257-340-05
Special Listing Condition None
Pets Description Yes
Read Less Info
Want to know what your home might be worth? Contact us for a FREE valuation!

Our team is ready to help you sell your home for the highest possible price ASAP

Bought with RE/MAX Executive

Making real estate fast, fun and stress-free!






