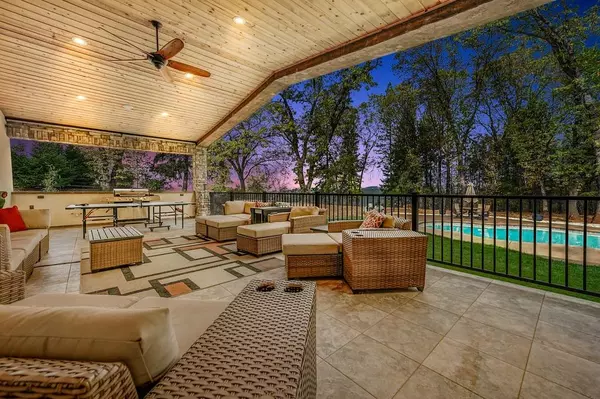$1,100,000
$1,150,000
4.3%For more information regarding the value of a property, please contact us for a free consultation.
3 Beds
5 Baths
3,210 SqFt
SOLD DATE : 06/30/2023
Key Details
Sold Price $1,100,000
Property Type Single Family Home
Sub Type Single Family Residence
Listing Status Sold
Purchase Type For Sale
Square Footage 3,210 sqft
Price per Sqft $342
Subdivision Monte Verde Estates
MLS Listing ID 222136989
Sold Date 06/30/23
Bedrooms 3
Full Baths 5
HOA Fees $86/mo
HOA Y/N Yes
Originating Board MLS Metrolist
Year Built 2013
Lot Size 2.000 Acres
Acres 2.0
Property Description
Watch the VIDEO of this amazing home on two level acres located in the prestigious Monte Verde Estates just minutes from Auburn. This home is truly made for both entertaining & every day living with plenty of space plus spectacular canyon & sunset VIEWS. A tree-lined driveway ushers you past manicured lawns to the appx 1660 sqft 5-car garage & ample parking area. A formal entry leads into a spacious living room with an impressive rock wall fireplace. The chef's kitchen has a Bertazzoni gas range, island, & dual pantry cabinets & provides the option of casual dining or a formal dining room. The primary suite has a soaking tub, large walk-in shower with dual shower heads, & a huge walk-in closet. In addition to the second primary suite & guest bedroom, there is a large bonus room above the garage that has a full bath & is plumbed for a wet bar and has wine storage for 180 bottles. Your guests will likely be spending most of their time in your backyard oasis. The appx 950 sqft covered back porch--which overlooks the inground pool & fenced half-acre--is plumbed for an outdoor kitchen & has a chimney in place for perhaps a future pizza oven. After experiencing the gorgeous sunset, pass the popcorn while watching a movie at your outdoor home theater. See list of property features!
Location
State CA
County Placer
Area 12304
Direction Foresthill Road to left on Portofino to right on Portofino Ct.
Rooms
Master Bathroom Shower Stall(s), Double Sinks, Soaking Tub, Multiple Shower Heads, Walk-In Closet, Quartz, Window
Master Bedroom Outside Access
Living Room Cathedral/Vaulted, Great Room, View
Dining Room Formal Room, Space in Kitchen
Kitchen Breakfast Area, Pantry Cabinet, Quartz Counter, Island w/Sink
Interior
Interior Features Formal Entry
Heating Propane, Central, MultiUnits, MultiZone
Cooling Ceiling Fan(s), Central, Whole House Fan, MultiUnits, MultiZone
Flooring Tile, Wood
Fireplaces Number 1
Fireplaces Type Insert, Living Room, Wood Burning
Equipment Central Vacuum
Window Features Dual Pane Full,Low E Glass Full,Window Screens
Appliance Free Standing Refrigerator, Built-In Gas Range, Hood Over Range, Dishwasher, Disposal, Plumbed For Ice Maker, Tankless Water Heater
Laundry Sink, Gas Hook-Up, Inside Room
Exterior
Parking Features 24'+ Deep Garage, Attached, Tandem Garage, Garage Door Opener, Garage Facing Front, See Remarks
Garage Spaces 5.0
Fence Back Yard
Pool Built-In, Fenced, See Remarks
Utilities Available DSL Available, Underground Utilities, Internet Available
Amenities Available Playground, Greenbelt, See Remarks, Park
View Canyon, Panoramic, Ridge, Forest
Roof Type Cement,Tile
Topography Level
Street Surface Paved
Porch Back Porch, Covered Deck
Private Pool Yes
Building
Lot Description Auto Sprinkler F&R, Landscape Back, Landscape Front
Story 1
Foundation Raised
Sewer Septic System
Water Water District, Public
Level or Stories One
Schools
Elementary Schools Foresthill Union
Middle Schools Foresthill Union
High Schools Placer Union High
School District Placer
Others
Senior Community No
Tax ID 078-240-017-000
Special Listing Condition None
Read Less Info
Want to know what your home might be worth? Contact us for a FREE valuation!

Our team is ready to help you sell your home for the highest possible price ASAP

Bought with Realty One Group Complete

Making real estate fast, fun and stress-free!






