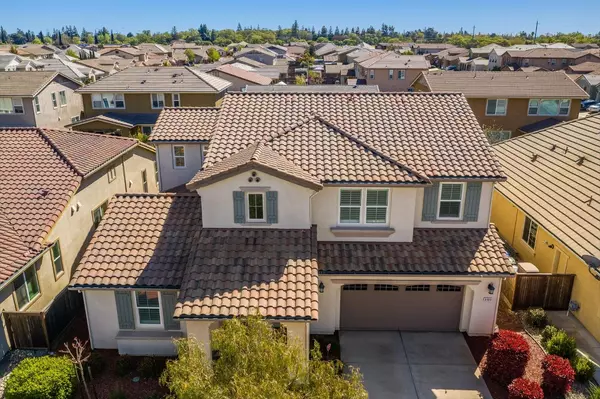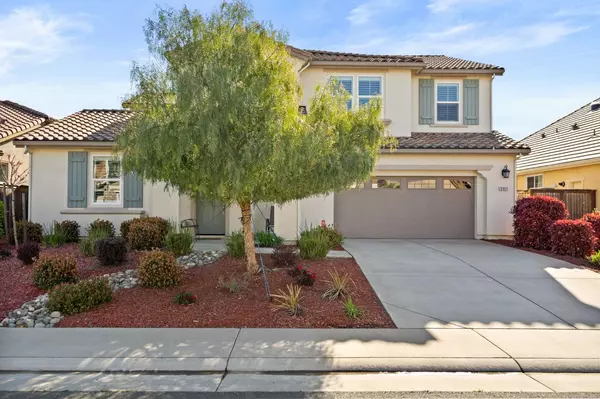$845,000
$860,000
1.7%For more information regarding the value of a property, please contact us for a free consultation.
4 Beds
3 Baths
3,061 SqFt
SOLD DATE : 06/26/2023
Key Details
Sold Price $845,000
Property Type Single Family Home
Sub Type Single Family Residence
Listing Status Sold
Purchase Type For Sale
Square Footage 3,061 sqft
Price per Sqft $276
Subdivision Madeira East Village
MLS Listing ID 223032466
Sold Date 06/26/23
Bedrooms 4
Full Baths 3
HOA Y/N No
Originating Board MLS Metrolist
Year Built 2015
Lot Size 6,299 Sqft
Acres 0.1446
Property Description
$30K price reduction! Back on market due to no fault of seller/home. Here is your second chance to own this home! Welcome to 9969 Penela Way, Elk Grove, CA 95757 - a sophisticated 3,061 sqft Taylor Morrison Grayson plan in Madeira East Village, blending style and luxury. This 4-bedroom, 3-bathroom original-owner part-time used residence, built in 2015, is in immaculate, move-in ready condition. The open-concept living space features elegant wood flooring, and the gourmet kitchen boasts granite counters, white cabinets, and stainless steel appliances. A separate dining room and a versatile first-floor bedroom with a full bathroom add convenience. Upstairs, find the remaining bedrooms, a spacious loft, an impressive master suite, and stylish, modern bathrooms. The backyard oasis showcases a covered patio for al fresco dining and relaxation, plus a gas stub for outdoor entertaining possibilities. Additional highlights include an oversized 866 square foot 3-car garage and a laundry room with a sink. Situated in the sought-after Elk Grove community, don't miss this incredible opportunity at 9969 Penela Way. Come and see it today!
Location
State CA
County Sacramento
Area 10757
Direction Use GPS.
Rooms
Master Bathroom Closet, Shower Stall(s), Double Sinks, Tile, Tub
Living Room Great Room
Dining Room Space in Kitchen, Dining/Living Combo, Formal Area
Kitchen Pantry Cabinet, Granite Counter, Island
Interior
Heating Central
Cooling Ceiling Fan(s), Central
Flooring Carpet, Tile, Wood
Window Features Dual Pane Full
Appliance Built-In Electric Oven, Gas Cook Top, Hood Over Range, Dishwasher, Disposal, Microwave, Tankless Water Heater
Laundry Cabinets, Sink, Upper Floor
Exterior
Garage Attached
Garage Spaces 3.0
Fence Fenced
Utilities Available Public
Roof Type Tile
Porch Covered Patio
Private Pool No
Building
Lot Description Auto Sprinkler F&R
Story 2
Foundation Slab
Builder Name Taylor Morrison
Sewer In & Connected
Water Public
Architectural Style Contemporary
Schools
Elementary Schools Elk Grove Unified
Middle Schools Elk Grove Unified
High Schools Elk Grove Unified
School District Sacramento
Others
Senior Community No
Tax ID 132-2350-051-0000
Special Listing Condition None
Read Less Info
Want to know what your home might be worth? Contact us for a FREE valuation!

Our team is ready to help you sell your home for the highest possible price ASAP

Bought with Centermac Realty, Inc.

Making real estate fast, fun and stress-free!






