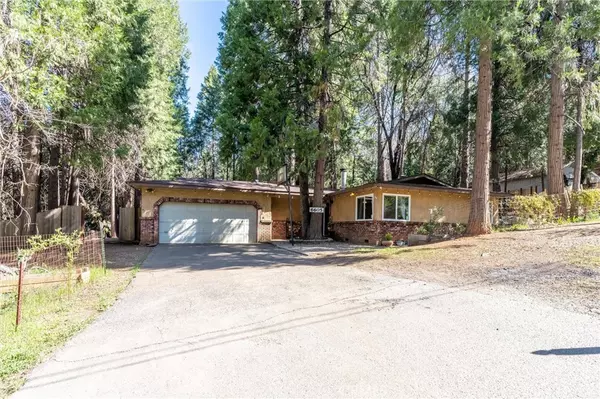$267,000
$265,000
0.8%For more information regarding the value of a property, please contact us for a free consultation.
3 Beds
1 Bath
1,361 SqFt
SOLD DATE : 06/23/2023
Key Details
Sold Price $267,000
Property Type Single Family Home
Sub Type Single Family Residence
Listing Status Sold
Purchase Type For Sale
Square Footage 1,361 sqft
Price per Sqft $196
MLS Listing ID SN23029997
Sold Date 06/23/23
Bedrooms 3
Full Baths 1
Construction Status Turnkey
HOA Y/N No
Year Built 1963
Lot Size 0.500 Acres
Property Description
Welcome to 6605 Grandview Ave, a charming single-family home located in Magalia, CA. This cute home boasts a plethora of desirable features, including a 50-year roof installed in 2018, making it a reliable option for years to come. As you step inside the home, you will be greeted by recently refinished hardwood floors that exude warmth and charm. The bonus room provides an additional space for you to customize to fit your lifestyle needs. The new entry, kitchen, and bathroom flooring add to the home's interior, while the dual pane windows installed in 2019 provide ample natural light and energy efficiency. The new fencing adds privacy and enhances the home's appeal, giving it a fresh and updated look. The attached 2-car garage and ample parking allow for plenty of space for vehicles and storage. The stucco exterior is low maintenance and adds to the home's durability and longevity. Located on a private road, this home provides a peaceful and secluded environment, perfect for relaxation and tranquility. The landscaped front garden is a true oasis, featuring a variety of fruit trees, including apples, pears, peaches, pomegranate, grapefruit, mandarine, cherries, fig, and almond. Overall, 6605 Grandview Ave is a must-see home, offering a perfect blend of functionality, comfort, and convenience.
Location
State CA
County Butte
Zoning RT1A
Rooms
Main Level Bedrooms 3
Interior
Interior Features Ceiling Fan(s), Separate/Formal Dining Room, All Bedrooms Down, Bedroom on Main Level, Main Level Primary
Heating Wood Stove
Cooling Evaporative Cooling
Flooring Wood
Fireplaces Type Family Room, Wood Burning
Fireplace Yes
Appliance Dishwasher, Gas Oven, Gas Range
Laundry In Garage
Exterior
Parking Features Driveway, Garage
Garage Spaces 2.0
Garage Description 2.0
Fence Excellent Condition, Wood
Pool None
Community Features Foothills
Utilities Available Electricity Connected, Natural Gas Connected, Sewer Connected, Water Connected
View Y/N Yes
View Neighborhood, Trees/Woods
Porch None
Attached Garage Yes
Total Parking Spaces 2
Private Pool No
Building
Lot Description Back Yard, Front Yard
Story 1
Entry Level One
Foundation Slab
Sewer Unknown
Water Public
Level or Stories One
New Construction No
Construction Status Turnkey
Schools
School District Chico Unified
Others
Senior Community No
Tax ID 065180014000
Acceptable Financing Cash, Cash to New Loan, Conventional, FHA, Submit, VA Loan
Listing Terms Cash, Cash to New Loan, Conventional, FHA, Submit, VA Loan
Financing FHA
Special Listing Condition Standard
Read Less Info
Want to know what your home might be worth? Contact us for a FREE valuation!

Our team is ready to help you sell your home for the highest possible price ASAP

Bought with Rhonda Maehl • Better Homes and Gardens Real Estate Welcome Home

Making real estate fast, fun and stress-free!






