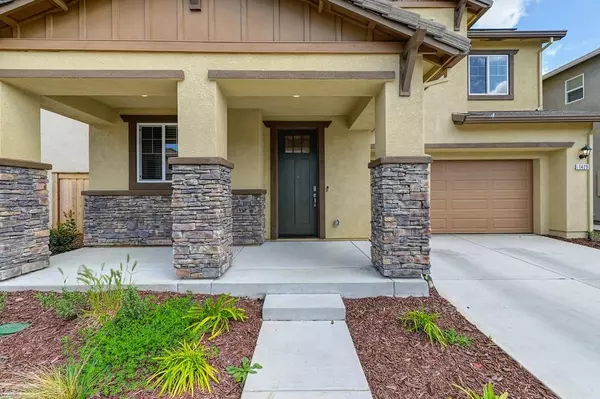$525,000
$519,000
1.2%For more information regarding the value of a property, please contact us for a free consultation.
3 Beds
3 Baths
1,630 SqFt
SOLD DATE : 06/23/2023
Key Details
Sold Price $525,000
Property Type Single Family Home
Sub Type Single Family Residence
Listing Status Sold
Purchase Type For Sale
Square Footage 1,630 sqft
Price per Sqft $322
Subdivision Cerrada At Lincoln Crossing
MLS Listing ID 223028428
Sold Date 06/23/23
Bedrooms 3
Full Baths 2
HOA Fees $240/mo
HOA Y/N Yes
Originating Board MLS Metrolist
Year Built 2022
Lot Size 2,993 Sqft
Acres 0.0687
Property Description
New Single family 3-bedroom home in GATED COMMUNITY. Move-in ready. Spacious open concept layout featuring upgraded finishes throughout! Wood laminate flooring, quartz countertops, window coverings, new stainless-steel appliances, and beautiful white cabinets. Enjoy the lavish owner's suite showcasing an attached bath and generous walk-in closet. Convenient upstairs laundry room. Tankless water heater. Energy efficient home. Solar-powered for cost savings! ENERGY STAR certified. Low maintenance front and back yard with automatic irrigation in front yard. The HOA includes free high-speed internet for home use plus exclusive access to Lincoln Crossing Club House featuring multiple swimming pools, sauna, indoor basketball courts, tennis courts, gym, pool tables, playgrounds, and much more! This gorgeous home is located less than half a mile from Hwy 65, shopping, and in a top-rated school district. Don't miss this opportunity!
Location
State CA
County Placer
Area 12209
Direction From HWY 65 exit Ferrari Ranch Road, head east. Left on Groveland Lane. Left into Community.
Rooms
Master Bathroom Shower Stall(s), Double Sinks
Master Bedroom Walk-In Closet
Living Room View
Dining Room Dining/Living Combo
Kitchen Breakfast Area, Quartz Counter
Interior
Heating Central
Cooling Central
Flooring Carpet, Laminate
Window Features Dual Pane Full
Appliance Free Standing Gas Range, Dishwasher, Disposal, Microwave, Tankless Water Heater
Laundry Upper Floor, Inside Room
Exterior
Garage Attached, Garage Facing Front
Garage Spaces 2.0
Utilities Available Public, Solar
Amenities Available Barbeque, Playground, Pool, Clubhouse, Recreation Facilities, Exercise Room, Tennis Courts, Trails, Gym
Roof Type Tile
Topography Level
Porch Covered Patio
Private Pool No
Building
Lot Description Auto Sprinkler Front, Gated Community, Landscape Back, Landscape Front, Low Maintenance
Story 2
Foundation Slab
Builder Name DR Horton
Sewer In & Connected
Water Public
Architectural Style Craftsman
Level or Stories Two
Schools
Elementary Schools Western Placer
Middle Schools Western Placer
High Schools Western Placer
School District Placer
Others
HOA Fee Include MaintenanceGrounds, Pool
Senior Community No
Restrictions Exterior Alterations,Parking
Tax ID 328-370-004-000
Special Listing Condition None
Pets Description Yes
Read Less Info
Want to know what your home might be worth? Contact us for a FREE valuation!

Our team is ready to help you sell your home for the highest possible price ASAP

Bought with California Realty Partners

Making real estate fast, fun and stress-free!






