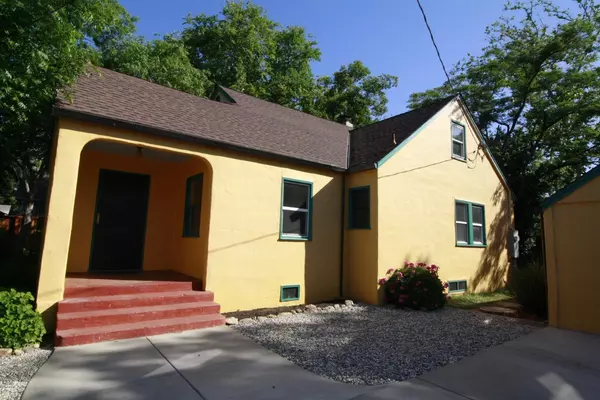$385,000
$379,000
1.6%For more information regarding the value of a property, please contact us for a free consultation.
3 Beds
2 Baths
1,340 SqFt
SOLD DATE : 06/07/2023
Key Details
Sold Price $385,000
Property Type Single Family Home
Sub Type Single Family Residence
Listing Status Sold
Purchase Type For Sale
Square Footage 1,340 sqft
Price per Sqft $287
MLS Listing ID 223040683
Sold Date 06/07/23
Bedrooms 3
Full Baths 2
HOA Y/N No
Originating Board MLS Metrolist
Year Built 1942
Lot Size 7,405 Sqft
Acres 0.17
Lot Dimensions 76x94
Property Description
FABULOUS 40's with an ART-DECO BERKELEY FLAIR! Arched Doorways & Original Oak Hardwood Floors CAPTIVATE the CHARM that Make THIS House a HOME! Refinished wood floors spill throughout - NO CARPET HERE! Home updates include Central Heat and Air, Refinished wood floors, Updated Electrical wiring throughout w/200 Amp Electrical Panel, Updated ABS Sewer line. Many windows updated with Dual Pane, Indoor Laundry Room, and Partial Basement. Single Car Garage offers a room at back of garage great for a Workshop Or Garden Room. Newly Poured Concrete Pad offers room for 4+cars behind a 6' Security Gate. Lots of Potential Here for a Great Price! Close to Light Rail Station for those who prefer to Commute to College or Work. Bonus Bedrooms upstairs not included in square footage. Buyers will love it!
Location
State CA
County Sacramento
Area 10815
Direction From Business 80, Take Marconi Exit and go west. Take a Left on Kenwood, then your first Left on Academy to the 2nd home on your left.
Rooms
Basement Partial
Master Bathroom Shower Stall(s)
Master Bedroom Ground Floor
Living Room Other
Dining Room Formal Area
Kitchen Tile Counter
Interior
Heating Central, Fireplace(s)
Cooling Central
Flooring Tile, Wood
Fireplaces Number 1
Fireplaces Type Living Room
Window Features Dual Pane Partial
Appliance Free Standing Gas Range, Free Standing Refrigerator
Laundry Dryer Included, Washer Included, Inside Room
Exterior
Garage Garage Facing Front
Garage Spaces 1.0
Fence Fenced, Full
Utilities Available Electric, Natural Gas Connected
Roof Type Composition
Street Surface Paved
Private Pool No
Building
Lot Description Shape Regular
Story 2
Foundation Concrete
Sewer In & Connected
Water Public
Architectural Style Art Deco
Level or Stories Two
Schools
Elementary Schools Twin Rivers Unified
Middle Schools Twin Rivers Unified
High Schools Twin Rivers Unified
School District Sacramento
Others
Senior Community No
Tax ID 265-0382-004-0000
Special Listing Condition None
Pets Description Yes
Read Less Info
Want to know what your home might be worth? Contact us for a FREE valuation!

Our team is ready to help you sell your home for the highest possible price ASAP

Bought with TerraNova Realty

Making real estate fast, fun and stress-free!






